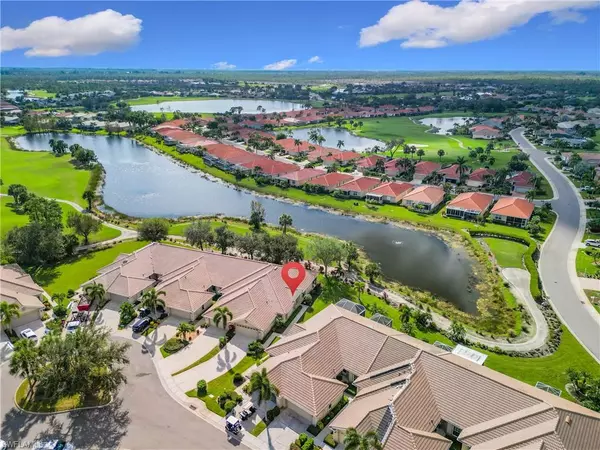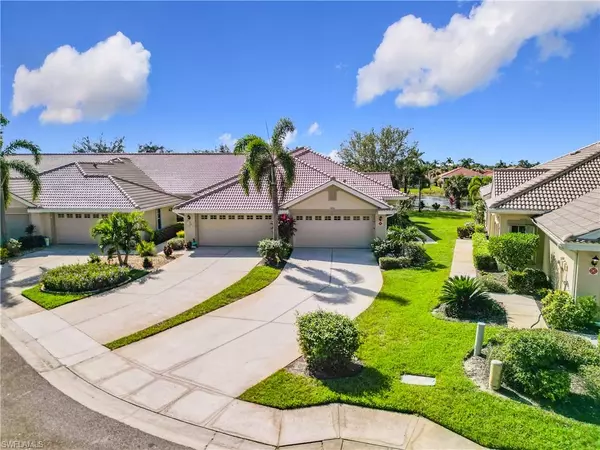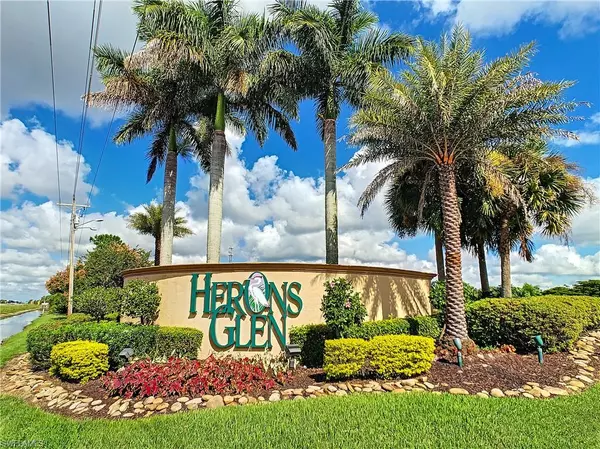2 Beds
2 Baths
1,467 SqFt
2 Beds
2 Baths
1,467 SqFt
Key Details
Property Type Single Family Home
Sub Type Villa Attached
Listing Status Active
Purchase Type For Sale
Square Footage 1,467 sqft
Price per Sqft $228
Subdivision Herons Glen
MLS Listing ID 224097239
Bedrooms 2
Full Baths 2
HOA Fees $400/qua
HOA Y/N Yes
Originating Board Florida Gulf Coast
Year Built 2006
Annual Tax Amount $4,930
Tax Year 2023
Lot Size 6,098 Sqft
Acres 0.14
Property Description
Location
State FL
County Lee
Area Fn07 - North Fort Myers Area
Zoning RPD
Direction Rt 41 North 5 miles from the Shell Factory to Herons Glen Entrance. Take main road to end and turn left on Kaidon Lane, turn right on Via Montana and then right on Calle Cristal. Home is on the right.
Rooms
Primary Bedroom Level Master BR Ground
Master Bedroom Master BR Ground
Dining Room Breakfast Bar, Eat-in Kitchen
Kitchen Pantry
Interior
Interior Features Great Room, Den - Study, Guest Bath, Guest Room, Built-In Cabinets, Wired for Data, Exclusions, Pantry, Volume Ceiling, Walk-In Closet(s)
Heating Central Electric
Cooling Ceiling Fan(s)
Flooring Laminate, Tile
Window Features Single Hung,Sliding,Shutters - Manual,Window Coverings
Appliance Dishwasher, Disposal, Dryer, Microwave, Range, Refrigerator/Icemaker, Self Cleaning Oven, Washer
Laundry Inside, Sink
Exterior
Exterior Feature Gas Grill, Sprinkler Auto
Garage Spaces 2.0
Community Features Golf Public, BBQ - Picnic, Bike And Jog Path, Billiards, Bocce Court, Clubhouse, Pool, Community Room, Community Spa/Hot tub, Fitness Center, Golf, Hobby Room, Internet Access, Library, Pickleball, Putting Green, Restaurant, Shuffleboard, Sidewalks, Street Lights, Tennis Court(s), Gated, Golf Course, Tennis
Utilities Available Underground Utilities, Cable Available
Waterfront Description Lake Front
View Y/N Yes
View Golf Course, Lake
Roof Type Tile
Street Surface Paved
Porch Screened Lanai/Porch
Garage Yes
Private Pool No
Building
Lot Description Regular
Faces Rt 41 North 5 miles from the Shell Factory to Herons Glen Entrance. Take main road to end and turn left on Kaidon Lane, turn right on Via Montana and then right on Calle Cristal. Home is on the right.
Sewer Assessment Paid, Central
Water Assessment Paid, Central
Structure Type Concrete Block,Stucco
New Construction No
Others
HOA Fee Include Cable TV,Internet,Irrigation Water,Maintenance Grounds,Legal/Accounting,Manager,Pest Control Exterior,Rec Facilities,Reserve,Security,Street Lights,Street Maintenance
Tax ID 03-43-24-06-00000.1253
Ownership Condo
Security Features Smoke Detector(s),Smoke Detectors
Acceptable Financing Buyer Finance/Cash
Listing Terms Buyer Finance/Cash
"I am committed to serving my clients for stress free transactions, while utilizing the latest technology available today! "






