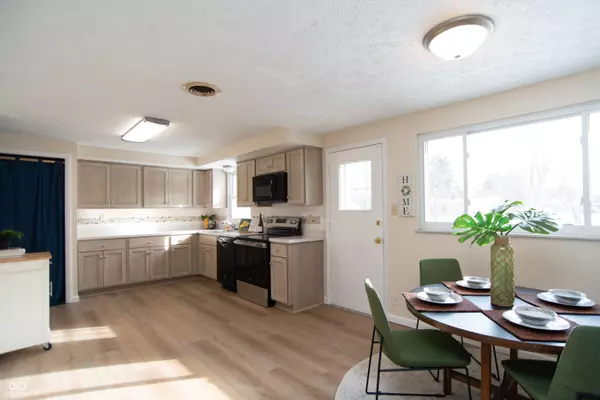3 Beds
2 Baths
1,284 SqFt
3 Beds
2 Baths
1,284 SqFt
Key Details
Property Type Single Family Home
Sub Type Single Family Residence
Listing Status Active
Purchase Type For Sale
Square Footage 1,284 sqft
Price per Sqft $162
Subdivision Trinity Manor
MLS Listing ID 22018763
Bedrooms 3
Full Baths 1
Half Baths 1
HOA Y/N No
Year Built 1965
Tax Year 2023
Lot Size 0.260 Acres
Acres 0.26
Property Description
Location
State IN
County Marion
Rooms
Main Level Bedrooms 3
Kitchen Kitchen Some Updates
Interior
Interior Features Attic Access, Eat-in Kitchen, Windows Vinyl, Wood Work Painted
Heating Forced Air
Cooling Central Electric
Fireplace Y
Appliance Dishwasher, Microwave, Electric Oven, Refrigerator
Exterior
Garage Spaces 2.0
Building
Story One
Foundation Slab
Water Municipal/City
Architectural Style TraditonalAmerican
Structure Type Aluminum Siding
New Construction false
Schools
School District Msd Warren Township

"I am committed to serving my clients for stress free transactions, while utilizing the latest technology available today! "






