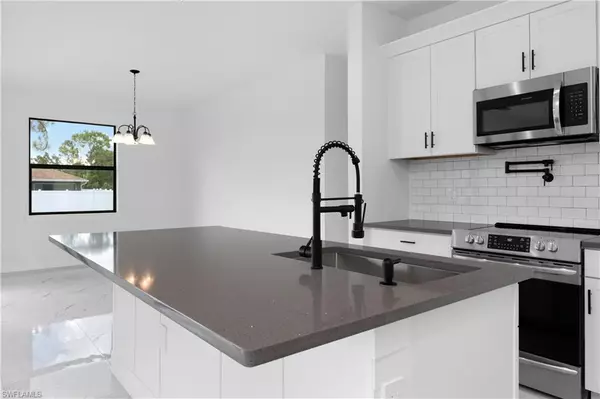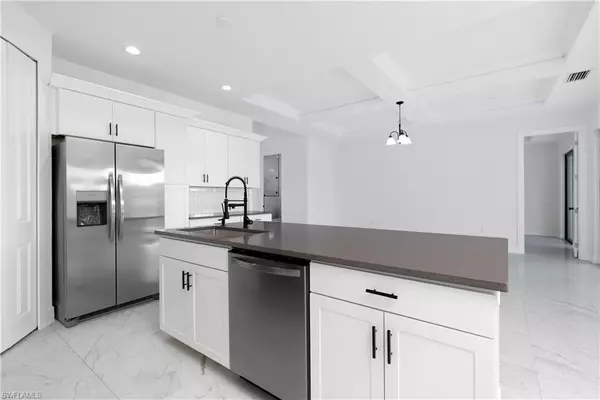4 Beds
4 Baths
1,910 SqFt
4 Beds
4 Baths
1,910 SqFt
Key Details
Property Type Single Family Home
Sub Type Single Family Residence
Listing Status Active
Purchase Type For Sale
Square Footage 1,910 sqft
Price per Sqft $235
Subdivision Lehigh Acres
MLS Listing ID 225008682
Bedrooms 4
Full Baths 4
Originating Board Florida Gulf Coast
Year Built 2025
Annual Tax Amount $372
Tax Year 2023
Lot Size 0.287 Acres
Acres 0.287
Property Description
Location
State FL
County Lee
Area La05 - West Lehigh Acres
Zoning RS-1
Rooms
Dining Room Dining - Family, Eat-in Kitchen
Kitchen Kitchen Island, Pantry
Interior
Interior Features Split Bedrooms, Pantry, Tray Ceiling(s)
Heating Central Electric
Cooling Ceiling Fan(s), Central Electric
Flooring Tile
Window Features Transom,Impact Resistant Windows
Appliance None
Exterior
Garage Spaces 2.0
Carport Spaces 2
Community Features None, Non-Gated
Utilities Available Cable Not Available
Waterfront Description None
View Y/N No
View Canal
Roof Type Shingle
Porch Open Porch/Lanai, Patio
Garage Yes
Private Pool No
Building
Lot Description Dead End, Regular
Story 1
Sewer Septic Tank
Water Well
Level or Stories 1 Story/Ranch
Structure Type Concrete Block,Stucco
New Construction Yes
Others
HOA Fee Include None
Tax ID 29-44-26-02-00016.0110
Ownership Single Family
Acceptable Financing Buyer Finance/Cash
Listing Terms Buyer Finance/Cash
"I am committed to serving my clients for stress free transactions, while utilizing the latest technology available today! "






