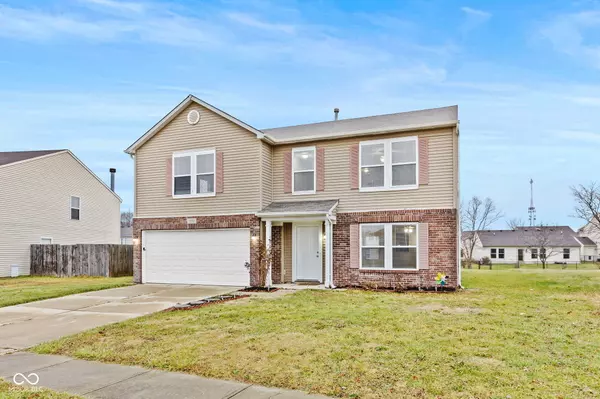3 Beds
3 Baths
2,682 SqFt
3 Beds
3 Baths
2,682 SqFt
Key Details
Property Type Single Family Home
Sub Type Single Family Residence
Listing Status Active
Purchase Type For Sale
Square Footage 2,682 sqft
Price per Sqft $105
Subdivision Northfield At Heartland Crossing
MLS Listing ID 22015555
Bedrooms 3
Full Baths 2
Half Baths 1
HOA Fees $366/ann
HOA Y/N Yes
Year Built 2004
Tax Year 2023
Lot Size 7,405 Sqft
Acres 0.17
Property Sub-Type Single Family Residence
Property Description
Location
State IN
County Marion
Rooms
Kitchen Kitchen Updated
Interior
Interior Features Windows Vinyl, Bath Sinks Double Main, Eat-in Kitchen, Pantry
Heating Forced Air, Gas
Cooling Central Electric
Equipment Not Applicable
Fireplace Y
Appliance Electric Cooktop, Dishwasher, MicroHood, Refrigerator, Gas Water Heater
Exterior
Garage Spaces 2.0
Utilities Available Cable Available, Electricity Connected, Sewer Connected, Water Connected
Building
Story Two
Foundation Slab
Water Municipal/City
Architectural Style TraditonalAmerican
Structure Type Vinyl With Brick
New Construction false
Schools
Elementary Schools West Newton Elementary School
Middle Schools Decatur Middle School
High Schools Decatur Central High School
School District Msd Decatur Township
Others
HOA Fee Include Clubhouse,Insurance,ParkPlayground,Snow Removal,Tennis Court(s)
Ownership Mandatory Fee
Virtual Tour https://www.zillow.com/view-3d-home/db44a8f2-7262-4009-b148-d7375563d62f?setAttribution=mls&wl=true&utm_source=dashboard

"I am committed to serving my clients for stress free transactions, while utilizing the latest technology available today! "






