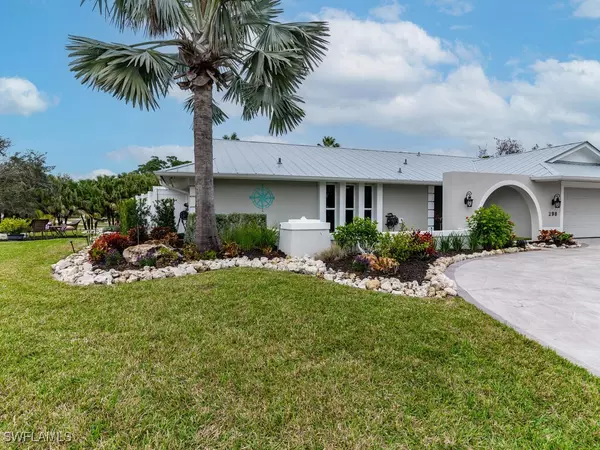4 Beds
3 Baths
2,450 SqFt
4 Beds
3 Baths
2,450 SqFt
Key Details
Property Type Single Family Home
Sub Type Single Family Residence
Listing Status Active
Purchase Type For Sale
Square Footage 2,450 sqft
Price per Sqft $816
Subdivision Marco Island
MLS Listing ID 225010127
Style Ranch,One Story
Bedrooms 4
Full Baths 3
Construction Status Resale
HOA Y/N No
Year Built 1973
Annual Tax Amount $5,003
Tax Year 2023
Lot Size 0.450 Acres
Acres 0.45
Lot Dimensions Appraiser
Property Description
Location
State FL
County Collier
Community Marco Island
Area Mi01 - Marco Island
Rooms
Bedroom Description 4.0
Interior
Interior Features Breakfast Bar, Built-in Features, Breakfast Area, Closet Cabinetry, Dual Sinks, Eat-in Kitchen, Kitchen Island, Custom Mirrors, Pantry, Shower Only, Separate Shower, Walk- In Closet(s), Wired for Sound, Pot Filler, Split Bedrooms
Heating Central, Electric, Heat Pump
Cooling Central Air, Electric, Heat Pump
Flooring Carpet, Tile, Wood
Furnishings Negotiable
Fireplace No
Window Features Single Hung,Impact Glass
Appliance Dryer, Dishwasher, Freezer, Gas Cooktop, Disposal, Microwave, Refrigerator, Wine Cooler, Washer
Laundry Washer Hookup, Dryer Hookup, Inside, Laundry Tub
Exterior
Exterior Feature Fire Pit, Security/ High Impact Doors, Sprinkler/ Irrigation, Room For Pool, Storage, Shutters Electric
Parking Features Attached, Garage, Garage Door Opener
Garage Spaces 2.0
Garage Description 2.0
Community Features Golf
Utilities Available Cable Available, High Speed Internet Available
Amenities Available None
Waterfront Description None
View Y/N Yes
Water Access Desc Public
View Golf Course
Roof Type Metal
Porch Lanai, Porch, Screened
Garage Yes
Private Pool No
Building
Lot Description Cul- De- Sac, Oversized Lot, Sprinklers Automatic, Sprinklers Manual
Faces South
Story 1
Sewer Public Sewer
Water Public
Architectural Style Ranch, One Story
Unit Floor 1
Structure Type Block,Concrete,Stucco
Construction Status Resale
Others
Pets Allowed Yes
HOA Fee Include None
Senior Community No
Tax ID 56861360001
Ownership Single Family
Security Features Smoke Detector(s)
Acceptable Financing All Financing Considered, Cash
Listing Terms All Financing Considered, Cash
Pets Allowed Yes
"I am committed to serving my clients for stress free transactions, while utilizing the latest technology available today! "






