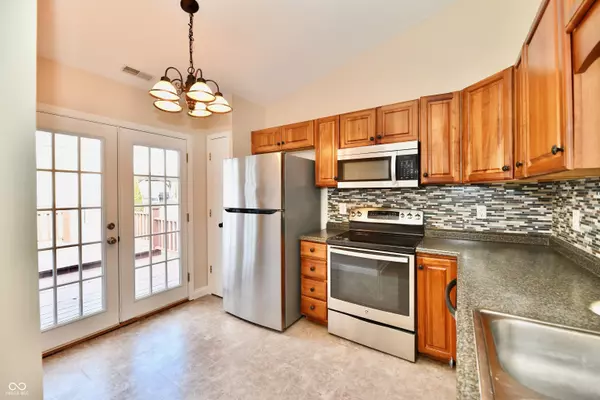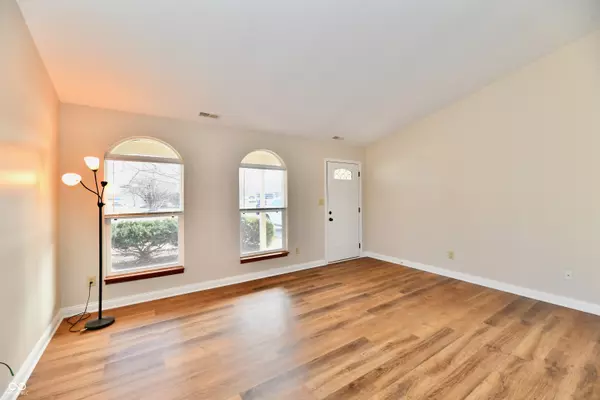3 Beds
2 Baths
1,224 SqFt
3 Beds
2 Baths
1,224 SqFt
OPEN HOUSE
Sun Feb 23, 12:00pm - 2:00pm
Key Details
Property Type Single Family Home
Sub Type Single Family Residence
Listing Status Active
Purchase Type For Sale
Square Footage 1,224 sqft
Price per Sqft $232
Subdivision Royal Run
MLS Listing ID 22020927
Bedrooms 3
Full Baths 2
HOA Fees $705/ann
HOA Y/N Yes
Year Built 1999
Tax Year 2023
Lot Size 9,147 Sqft
Acres 0.21
Property Sub-Type Single Family Residence
Property Description
Location
State IN
County Boone
Rooms
Main Level Bedrooms 3
Kitchen Kitchen Some Updates
Interior
Interior Features Attic Access, Cathedral Ceiling(s), Paddle Fan, Hi-Speed Internet Availbl, Eat-in Kitchen, Network Ready, Pantry, Programmable Thermostat, Screens Some, Supplemental Storage, Walk-in Closet(s), Windows Vinyl
Heating Electric, Forced Air
Cooling Central Electric
Equipment Smoke Alarm
Fireplace Y
Appliance Dishwasher, Dryer, Electric Water Heater, Disposal, Laundry Connection in Unit, MicroHood, Microwave, Convection Oven, Electric Oven, Refrigerator, Washer
Exterior
Exterior Feature Clubhouse, Tennis Court(s)
Garage Spaces 2.0
Utilities Available Cable Available, Electricity Connected, Gas, Sep Electric Meter, Sep Gas Meter, Sewer Connected, Water Connected
Building
Story One
Foundation Full, Slab
Water Municipal/City
Architectural Style Ranch, TraditonalAmerican
Structure Type Vinyl With Brick
New Construction false
Schools
High Schools Zionsville Community High School
School District Zionsville Community Schools
Others
HOA Fee Include Association Home Owners,Clubhouse,Entrance Common,Insurance,Maintenance,ParkPlayground,Management,Snow Removal,Other
Ownership Mandatory Fee,Planned Unit Dev

"I am committed to serving my clients for stress free transactions, while utilizing the latest technology available today! "






