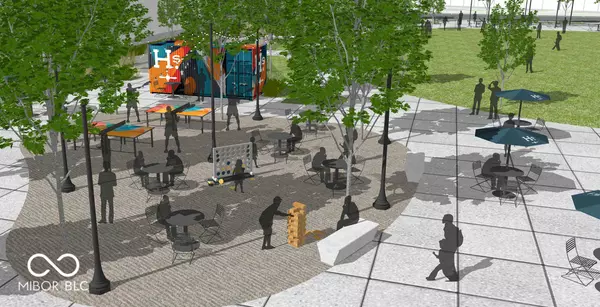3 Beds
3 Baths
1,952 SqFt
3 Beds
3 Baths
1,952 SqFt
Key Details
Property Type Single Family Home
Sub Type Single Family Residence
Listing Status Active
Purchase Type For Sale
Square Footage 1,952 sqft
Price per Sqft $202
Subdivision Hidden Lanes At Hobbs Station
MLS Listing ID 22021457
Bedrooms 3
Full Baths 2
Half Baths 1
HOA Fees $1,189/ann
HOA Y/N Yes
Year Built 2025
Tax Year 2024
Lot Size 5,227 Sqft
Acres 0.12
Property Sub-Type Single Family Residence
Property Description
Location
State IN
County Hendricks
Interior
Interior Features Attic Access, Raised Ceiling(s), Center Island, Entrance Foyer, Pantry, Programmable Thermostat, Screens Complete, Walk-in Closet(s), Windows Vinyl, Wood Work Painted
Heating Forced Air
Cooling Central Electric
Equipment Smoke Alarm
Fireplace Y
Appliance Dishwasher, Electric Water Heater, Disposal, Microwave, Gas Oven
Exterior
Garage Spaces 2.0
Building
Story Two
Foundation Slab
Water Municipal/City
Architectural Style Mid-Century Modern
Structure Type Brick,Cement Siding
New Construction true
Schools
Elementary Schools Pine Tree Elementary School
Middle Schools Avon Middle School South
High Schools Avon High School
School District Avon Community School Corp
Others
HOA Fee Include Entrance Common,Maintenance
Ownership Mandatory Fee

"I am committed to serving my clients for stress free transactions, while utilizing the latest technology available today! "






