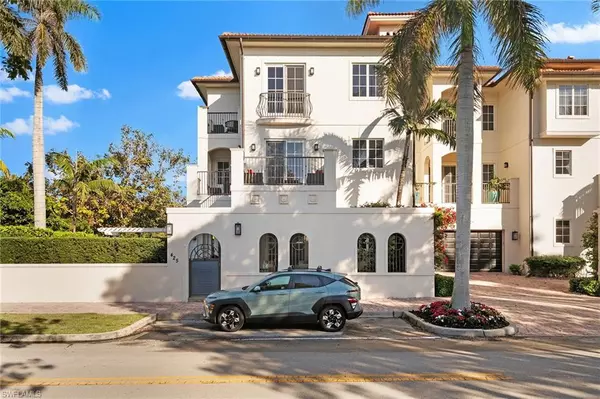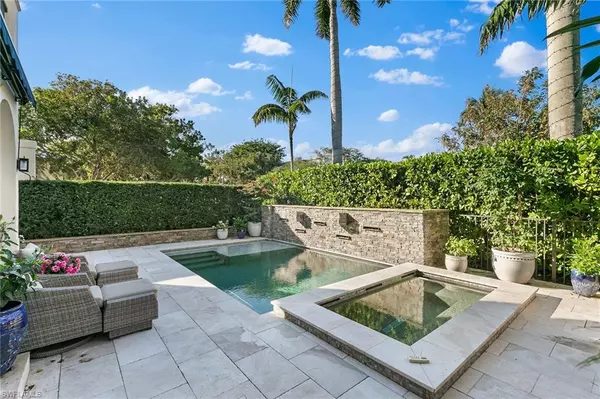3 Beds
4 Baths
3,213 SqFt
3 Beds
4 Baths
3,213 SqFt
Key Details
Property Type Condo
Sub Type Low Rise (1-3)
Listing Status Active
Purchase Type For Sale
Square Footage 3,213 sqft
Price per Sqft $1,493
Subdivision Tre Ville
MLS Listing ID 225015172
Style Resale Property
Bedrooms 3
Full Baths 4
HOA Y/N Yes
Originating Board Naples
Year Built 2010
Annual Tax Amount $26,401
Tax Year 2023
Property Sub-Type Low Rise (1-3)
Property Description
Location
State FL
County Collier
Area Olde Naples
Rooms
Bedroom Description Master BR Upstairs
Dining Room Breakfast Bar, Dining - Living
Interior
Interior Features Built-In Cabinets, Fire Sprinkler, Fireplace, Foyer, Pantry, Smoke Detectors, Wired for Sound, Walk-In Closet(s), Window Coverings
Heating Central Electric
Flooring Carpet, Tile, Wood
Equipment Auto Garage Door, Cooktop - Gas, Dishwasher, Disposal, Dryer, Grill - Other, Home Automation, Microwave, Refrigerator/Freezer, Safe, Security System, Self Cleaning Oven, Wall Oven, Washer, Wine Cooler
Furnishings Negotiable
Fireplace Yes
Window Features Window Coverings
Appliance Gas Cooktop, Dishwasher, Disposal, Dryer, Grill - Other, Microwave, Refrigerator/Freezer, Safe, Self Cleaning Oven, Wall Oven, Washer, Wine Cooler
Heat Source Central Electric
Exterior
Exterior Feature Balcony, Open Porch/Lanai, Built In Grill, Outdoor Kitchen
Parking Features Attached
Garage Spaces 2.0
Pool Below Ground, Concrete, Equipment Stays
Community Features Sidewalks, Street Lights
Amenities Available Sidewalk, Streetlight
Waterfront Description None
View Y/N Yes
View Landscaped Area
Roof Type Tile
Porch Deck
Total Parking Spaces 2
Garage Yes
Private Pool Yes
Building
Lot Description Regular
Building Description Concrete Block,Stucco, DSL/Cable Available
Story 3
Water Central
Architectural Style Split Level, Low Rise (1-3)
Level or Stories 3
Structure Type Concrete Block,Stucco
New Construction No
Others
Pets Allowed With Approval
Senior Community No
Tax ID 20621000029
Ownership Condo
Security Features Security System,Fire Sprinkler System,Smoke Detector(s)

"I am committed to serving my clients for stress free transactions, while utilizing the latest technology available today! "






