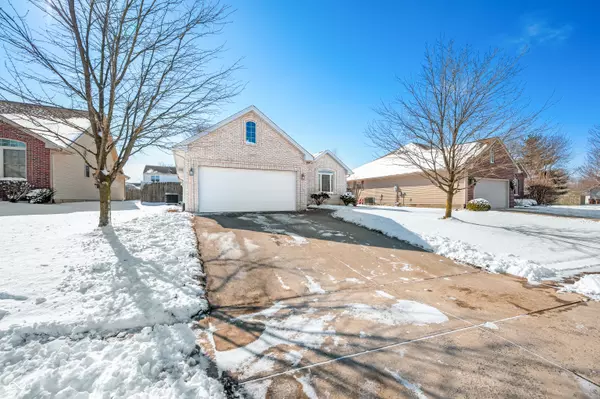3 Beds
2 Baths
1,641 SqFt
3 Beds
2 Baths
1,641 SqFt
Key Details
Property Type Single Family Home
Sub Type Single Family Residence
Listing Status Active
Purchase Type For Sale
Square Footage 1,641 sqft
Price per Sqft $195
Subdivision Mcculloughs Run
MLS Listing ID 22022705
Bedrooms 3
Full Baths 2
HOA Y/N No
Year Built 2011
Tax Year 2024
Lot Size 6,969 Sqft
Acres 0.16
Property Sub-Type Single Family Residence
Property Description
Location
State IN
County Bartholomew
Rooms
Main Level Bedrooms 3
Interior
Interior Features Cathedral Ceiling(s), Entrance Foyer, Hardwood Floors, Hi-Speed Internet Availbl, Screens Complete, Walk-in Closet(s), WoodWorkStain/Painted
Heating Electric, Heat Pump
Cooling Central Electric
Equipment Smoke Alarm
Fireplace Y
Appliance Electric Water Heater, Disposal, Microwave, Electric Oven, Refrigerator
Exterior
Garage Spaces 2.0
Building
Story One
Foundation Concrete Perimeter
Water Municipal/City
Architectural Style Ranch
Structure Type Vinyl With Brick
New Construction false
Schools
School District Bartholomew Con School Corp

"I am committed to serving my clients for stress free transactions, while utilizing the latest technology available today! "






