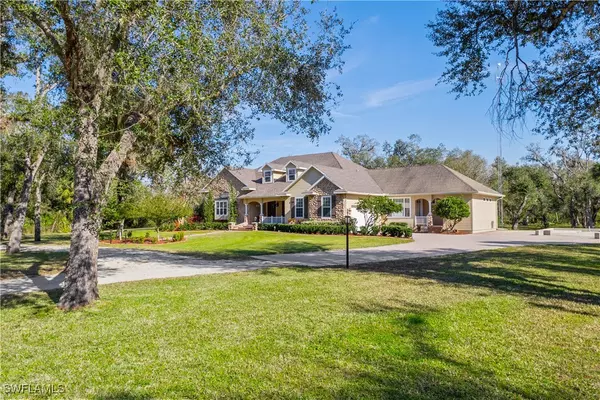4 Beds
4 Baths
5,081 SqFt
4 Beds
4 Baths
5,081 SqFt
Key Details
Property Type Single Family Home
Sub Type Single Family Residence
Listing Status Active
Purchase Type For Sale
Square Footage 5,081 sqft
Price per Sqft $293
Subdivision Peace River Highlands
MLS Listing ID 225018199
Style Multi-Level,Two Story
Bedrooms 4
Full Baths 3
Half Baths 1
Construction Status Resale
HOA Y/N No
Year Built 1998
Annual Tax Amount $6,704
Tax Year 2024
Lot Size 10.000 Acres
Acres 10.0
Lot Dimensions Appraiser
Property Sub-Type Single Family Residence
Property Description
Location
State FL
County Desoto
Community Desoto County
Area Oa01 - Out Of Area
Rooms
Bedroom Description 4.0
Interior
Interior Features Built-in Features, Bedroom on Main Level, Bathtub, Tray Ceiling(s), Closet Cabinetry, Coffered Ceiling(s), Dual Sinks, Entrance Foyer, Eat-in Kitchen, French Door(s)/ Atrium Door(s), Fireplace, High Ceilings, Kitchen Island, Living/ Dining Room, Main Level Primary, Other, Pantry, Sitting Area in Primary, Separate Shower, Walk- In Pantry, Walk- In Closet(s)
Heating Central, Electric
Cooling Central Air, Electric, Zoned
Flooring Carpet, Tile, Wood
Fireplaces Type Outside
Equipment Satellite Dish
Furnishings Negotiable
Fireplace Yes
Window Features Double Hung,Shutters
Appliance Built-In Oven, Dryer, Dishwasher, Freezer, Ice Maker, Microwave, Range, Refrigerator, RefrigeratorWithIce Maker, Self Cleaning Oven, Wine Cooler, Water Purifier, Washer
Laundry Inside, Laundry Tub
Exterior
Exterior Feature Deck, Fire Pit, Sprinkler/ Irrigation, Outdoor Grill, Outdoor Kitchen, Outdoor Shower, Patio, Room For Pool
Parking Features Attached, Driveway, Garage, Paved, Two Spaces, Unpaved, Garage Door Opener
Garage Spaces 2.0
Garage Description 2.0
Utilities Available Cable Not Available, High Speed Internet Available
Amenities Available Basketball Court, Guest Suites, Hobby Room, Sauna, Storage
Waterfront Description None
Water Access Desc Well
View Landscaped, Trees/ Woods
Roof Type Shingle
Porch Deck, Open, Patio, Porch
Garage Yes
Private Pool No
Building
Lot Description Multiple lots, Oversized Lot, Other, Sprinklers Automatic
Faces North
Story 2
Entry Level Two
Sewer Septic Tank
Water Well
Architectural Style Multi-Level, Two Story
Level or Stories Two
Structure Type Block,Concrete,Stone,Stucco,Wood Siding,Wood Frame
Construction Status Resale
Others
Pets Allowed Yes
HOA Fee Include None
Senior Community No
Tax ID 21-39-23-0000-0128-0000
Ownership Single Family
Security Features Security System Owned,Security System,Smoke Detector(s)
Acceptable Financing All Financing Considered, Cash
Disclosures Disclosure on File, Seller Disclosure
Listing Terms All Financing Considered, Cash
Pets Allowed Yes
Virtual Tour https://www.cribflyer.com/10038-sw-county-road-769/tour
"I am committed to serving my clients for stress free transactions, while utilizing the latest technology available today! "






