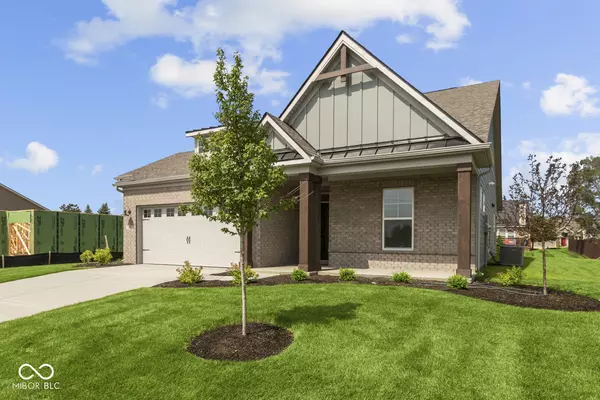
3 Beds
2 Baths
1,963 SqFt
3 Beds
2 Baths
1,963 SqFt
Key Details
Property Type Single Family Home
Sub Type Single Family Residence
Listing Status Active
Purchase Type For Sale
Square Footage 1,963 sqft
Price per Sqft $216
Subdivision Auburn Ridge
MLS Listing ID 22022949
Bedrooms 3
Full Baths 2
HOA Fees $380/Semi-Annually
HOA Y/N Yes
Year Built 2025
Tax Year 2024
Lot Size 10,802 Sqft
Acres 0.248
Property Sub-Type Single Family Residence
Property Description
Location
State IN
County Hendricks
Rooms
Main Level Bedrooms 3
Interior
Interior Features Attic Access, Bath Sinks Double Main, Tray Ceiling(s), Kitchen Island, Pantry, Smart Thermostat, Walk-In Closet(s)
Heating Forced Air
Cooling Central Air
Fireplaces Number 1
Fireplaces Type Electric, Family Room
Equipment None
Fireplace Y
Appliance Electric Cooktop, Dishwasher, Microwave, Double Oven
Exterior
Exterior Feature Lighting
Garage Spaces 2.0
Utilities Available Cable Available, Electricity Connected, Natural Gas Available, Sewer Connected, Water Connected
View Y/N false
Building
Story One
Foundation Slab
Water Public
Architectural Style Other
Structure Type Brick,Cement Siding
New Construction true
Schools
Elementary Schools White Lick Elementary School
Middle Schools Brownsburg West Middle School
High Schools Brownsburg High School
School District Brownsburg Community School Corp
Others
HOA Fee Include Association Home Owners
Ownership Mandatory Fee
Virtual Tour https://my.matterport.com/show/?m=2SzWLcV4tDD


"I am committed to serving my clients for stress free transactions, while utilizing the latest technology available today! "






