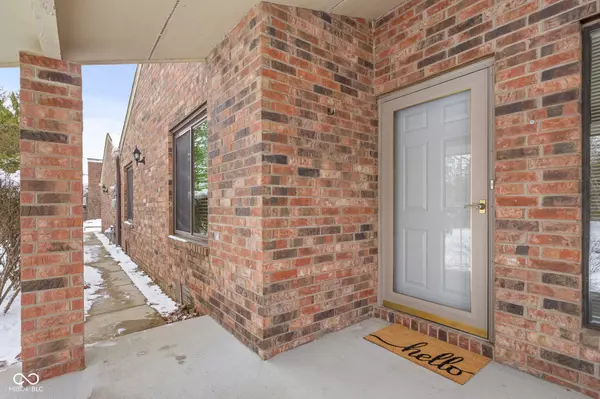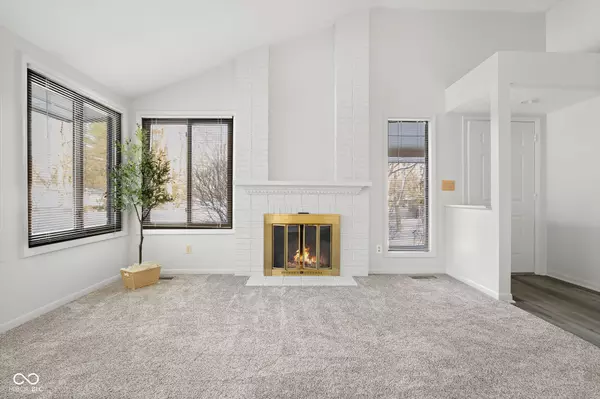3 Beds
2 Baths
1,254 SqFt
3 Beds
2 Baths
1,254 SqFt
OPEN HOUSE
Sat Feb 22, 1:00pm - 3:00pm
Sun Feb 23, 1:00pm - 3:00pm
Key Details
Property Type Condo
Sub Type Condominium
Listing Status Active
Purchase Type For Sale
Square Footage 1,254 sqft
Price per Sqft $219
Subdivision Harrison Green
MLS Listing ID 22022664
Bedrooms 3
Full Baths 2
HOA Fees $278/qua
HOA Y/N Yes
Year Built 1984
Tax Year 2023
Lot Size 6,969 Sqft
Acres 0.16
Property Sub-Type Condominium
Property Description
Location
State IN
County Bartholomew
Rooms
Main Level Bedrooms 3
Kitchen Kitchen Some Updates
Interior
Interior Features Attic Access
Heating Gas
Cooling Central Electric
Fireplaces Number 1
Fireplaces Type Gas Log
Fireplace Y
Appliance Dishwasher, Gas Water Heater, Microwave, Electric Oven, Refrigerator
Exterior
Garage Spaces 2.0
Building
Story One
Foundation Block
Water Municipal/City
Architectural Style Ranch
Structure Type Brick
New Construction false
Schools
Elementary Schools Southside Elementary School
Middle Schools Northside Middle School
High Schools Columbus North High School
School District Bartholomew Con School Corp
Others
Ownership Mandatory Fee

"I am committed to serving my clients for stress free transactions, while utilizing the latest technology available today! "






