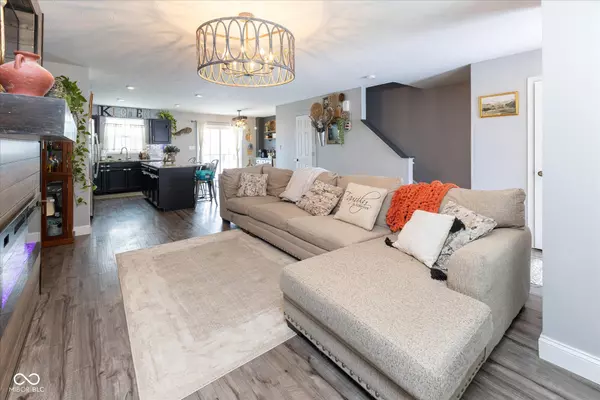4 Beds
3 Baths
1,680 SqFt
4 Beds
3 Baths
1,680 SqFt
Key Details
Property Type Single Family Home
Sub Type Single Family Residence
Listing Status Active
Purchase Type For Sale
Square Footage 1,680 sqft
Price per Sqft $178
Subdivision The Enclave
MLS Listing ID 22023136
Bedrooms 4
Full Baths 2
Half Baths 1
HOA Fees $365/ann
HOA Y/N Yes
Year Built 2019
Tax Year 2023
Lot Size 6,098 Sqft
Acres 0.14
Property Sub-Type Single Family Residence
Property Description
Location
State IN
County Morgan
Rooms
Kitchen Kitchen Updated
Interior
Interior Features Center Island, Windows Vinyl, Wood Work Painted
Heating Forced Air
Cooling Central Electric
Fireplaces Number 1
Fireplaces Type Electric, Family Room
Fireplace Y
Appliance Dishwasher, Disposal, MicroHood, Electric Oven, Refrigerator
Exterior
Garage Spaces 2.0
Utilities Available Electricity Connected
Building
Story Two
Foundation Slab
Water Municipal/City
Architectural Style TraditonalAmerican
Structure Type Vinyl Siding
New Construction false
Schools
Elementary Schools North Madison Elementary School
Middle Schools Paul Hadley Middle School
High Schools Mooresville High School
School District Mooresville Con School Corp
Others
HOA Fee Include Association Home Owners,Entrance Common,ParkPlayground,Management
Ownership Mandatory Fee

"I am committed to serving my clients for stress free transactions, while utilizing the latest technology available today! "






