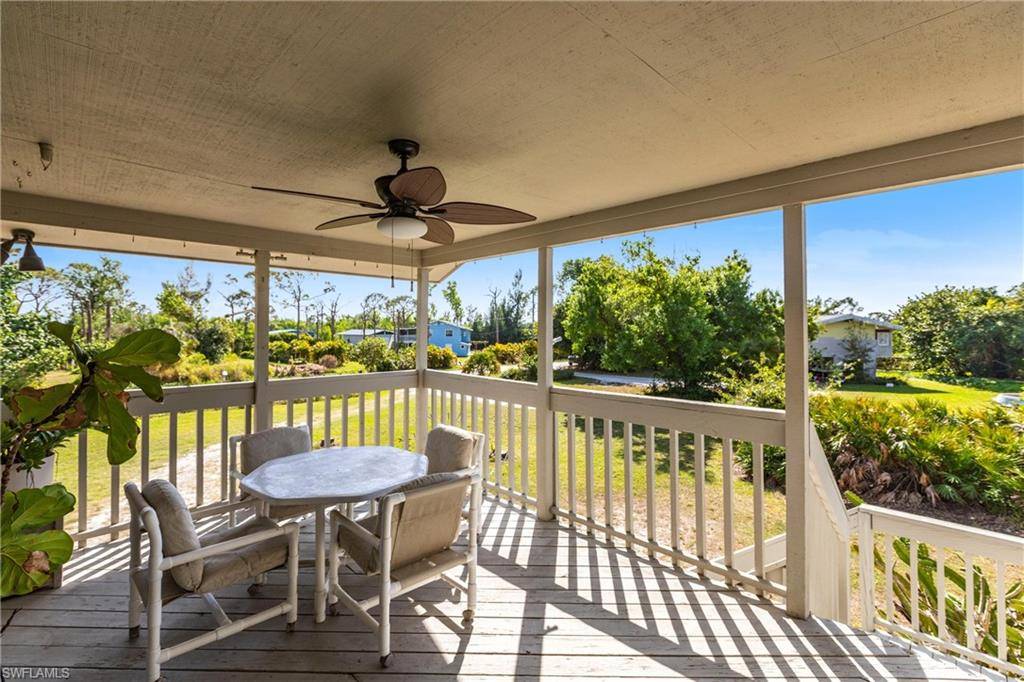3 Beds
3 Baths
2,544 SqFt
3 Beds
3 Baths
2,544 SqFt
Key Details
Property Type Single Family Home
Sub Type Single Family Residence
Listing Status Active
Purchase Type For Sale
Square Footage 2,544 sqft
Price per Sqft $196
MLS Listing ID 225014769
Style Resale Property
Bedrooms 3
Full Baths 3
HOA Y/N Yes
Year Built 1985
Annual Tax Amount $4,025
Tax Year 2024
Lot Size 1.372 Acres
Acres 1.372
Property Sub-Type Single Family Residence
Source Florida Gulf Coast
Land Area 2544
Property Description
The main living space upstairs features 1424 sq ft, boasting 2 bedrooms + 2 bathrooms, an airy open-concept design, and a spacious deck with wood porch on three sides—perfect for soaking in the coastal breeze and nature views. A formal dining room, foyer/den/office space, and a large living room with sliding glass doors opening to the porch complete this bright and inviting space. The kitchen is a chef's delight, featuring ample cabinetry, generous counter space, and a convenient breakfast bar, perfect for casual dining or entertaining. The dining room sits just off the kitchen and living room, making it easy to host gatherings with family and friends. Interior laundry room is upstairs with cabinet, closet and storage space. The owner's suite is 14' x 12' and features an ensuite bathroom with a single vanity, tiled walk-in shower, large walk-in closet, and sliding glass doors leading to the porch. Bedroom 2 is 11' x 12' with a large closet. The main bathroom features a tub and shower combo.
Downstairs features a private in-law suite or added living space, with 1120 sq ft., offering exceptional flexibility. Interior can be accessed via the inside stairs or a separate exterior entrance door on the ground level for added convenience. Features include a full kitchen, dining, and living room with a cozy wood-burning fireplace. 2 sets of Sliding glass doors open to the oversized concrete patio, ideal for outdoor entertaining and grilling. Bedroom is 12' x 10' with a spacious walk in closet. Main bathroom downstairs features a tiled walk-in shower. Additionally, a 10' x 13' storage room with built-in shelves offers ample space for organization. Home has never flooded from storms and has a new updated Electrical Panel.
A large shed provides additional storage, complete with a drive-in lawn mower door for added convenience off the back. With city water and septic, you have the best of both worlds—modern convenience and island-style independence.
No deed restrictions or HOA fees mean you can bring your boats, RV, and all your toys. Plus, there's plenty of space to add a detached garage or barn for extra storage. Only a short drive to restaurants, shopping, nature trails, beaches, boat launches, and more. This home offers the perfect balance of tranquility and accessibility.
Whether you're looking for a peaceful getaway or a full-time island home, this hidden gem in Saint James City is the perfect place to unwind and enjoy the best of coastal Florida living. Schedule your private showing today!
Location
State FL
County Lee
Area Not Applicable
Zoning AG-2
Rooms
Bedroom Description First Floor Bedroom,Master BR Upstairs
Dining Room Breakfast Bar, Dining - Living
Interior
Interior Features Built-In Cabinets, Fireplace, Window Coverings
Heating Central Electric
Flooring Carpet, Vinyl
Equipment Cooktop - Electric, Dishwasher, Refrigerator, Smoke Detector, Wall Oven, Washer/Dryer Hookup
Furnishings Partially
Fireplace Yes
Window Features Window Coverings
Appliance Electric Cooktop, Dishwasher, Refrigerator, Wall Oven
Heat Source Central Electric
Exterior
Exterior Feature Open Porch/Lanai
Parking Features Driveway Unpaved, Golf Cart, Guest, RV-Boat
Amenities Available See Remarks
Waterfront Description None
View Y/N Yes
View Trees/Woods
Roof Type Metal
Street Surface Dirt,Unpaved Road
Porch Deck, Patio
Garage No
Private Pool No
Building
Lot Description Oversize
Story 2
Sewer Private Sewer
Water Central
Architectural Style Two Story, Florida, Single Family
Level or Stories 2
Structure Type Wood Frame,Wood Siding
New Construction No
Schools
Elementary Schools Pine Island Elementary School
Middle Schools Gulf Middle School
High Schools Ida Baker High School
Others
Pets Allowed Yes
Senior Community No
Tax ID 03-45-22-02-00000.0240
Ownership Single Family
Security Features Smoke Detector(s)
Virtual Tour https://tour.pinnaclerealestatemarketing.com/view/?s=1973977&d=3677&nohit=1

"I am committed to serving my clients for stress free transactions, while utilizing the latest technology available today! "






