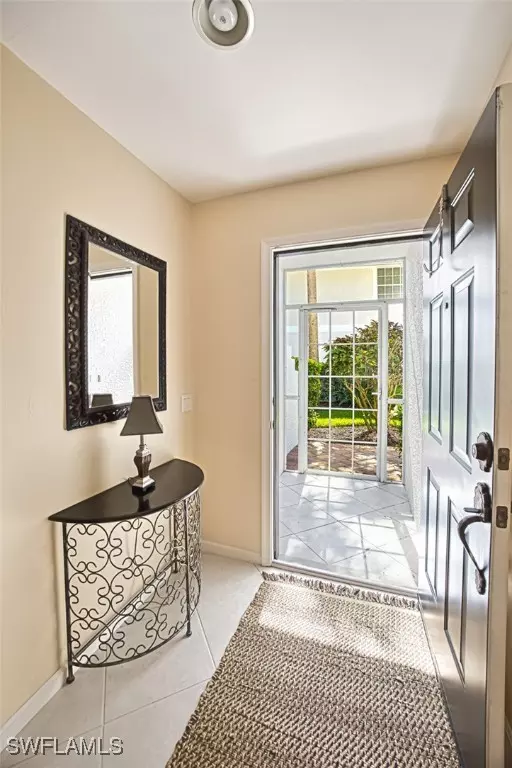2 Beds
2 Baths
1,532 SqFt
2 Beds
2 Baths
1,532 SqFt
OPEN HOUSE
Sun Feb 23, 12:00pm - 3:00pm
Key Details
Property Type Single Family Home
Sub Type Attached
Listing Status Active
Purchase Type For Sale
Square Footage 1,532 sqft
Price per Sqft $342
Subdivision Morningside
MLS Listing ID 225020025
Style Coach/Carriage
Bedrooms 2
Full Baths 2
Construction Status Resale
HOA Fees $4,679/ann
HOA Y/N Yes
Year Built 1999
Annual Tax Amount $6,207
Tax Year 2024
Lot Size 5,945 Sqft
Acres 0.1365
Lot Dimensions Appraiser
Property Sub-Type Attached
Property Description
Location
State FL
County Lee
Community Shadow Wood At The Brooks
Area Es04 - The Brooks
Rooms
Bedroom Description 2.0
Interior
Interior Features Breakfast Bar, Built-in Features, Breakfast Area, Closet Cabinetry, Dual Sinks, Family/ Dining Room, Living/ Dining Room, Custom Mirrors, Main Level Primary, Pantry, Cable T V, Walk- In Closet(s), Window Treatments, High Speed Internet, Split Bedrooms
Heating Central, Electric
Cooling Central Air, Electric
Flooring Carpet, Tile
Furnishings Furnished
Fireplace No
Window Features Single Hung,Window Coverings
Appliance Dryer, Dishwasher, Electric Cooktop, Disposal, Ice Maker, Microwave, Range, Refrigerator, RefrigeratorWithIce Maker, Washer
Laundry Inside
Exterior
Exterior Feature Sprinkler/ Irrigation, Patio, Shutters Manual
Parking Features Attached, Driveway, Garage, Guest, Paved, Garage Door Opener
Garage Spaces 2.0
Garage Description 2.0
Pool Community
Community Features Golf, Tennis Court(s), Street Lights
Utilities Available Cable Available, Underground Utilities
Amenities Available Beach Rights, Bocce Court, Business Center, Clubhouse, Fitness Center, Library, Barbecue, Picnic Area, Pickleball, Park, Private Membership, Pool, Spa/Hot Tub, Sidewalks, Tennis Court(s), Trail(s)
Waterfront Description Lake
View Y/N Yes
Water Access Desc Public
View Golf Course, Lake
Roof Type Tile
Porch Lanai, Patio, Porch, Screened
Garage Yes
Private Pool No
Building
Lot Description On Golf Course, Zero Lot Line, Pond on Lot, Sprinklers Automatic
Faces East
Story 1
Sewer Public Sewer
Water Public
Architectural Style Coach/Carriage
Unit Floor 1
Structure Type Block,Concrete,Stucco
Construction Status Resale
Others
Pets Allowed Call, Conditional
HOA Fee Include Association Management,Cable TV,Insurance,Internet,Irrigation Water,Legal/Accounting,Maintenance Grounds,Pest Control,Reserve Fund,Street Lights,Trash,Water
Senior Community No
Tax ID 10-47-25-E1-06009.0102
Ownership Condo
Security Features Security Gate,Gated with Guard,Gated Community,Smoke Detector(s)
Acceptable Financing All Financing Considered, Cash
Listing Terms All Financing Considered, Cash
Pets Allowed Call, Conditional
Virtual Tour https://tours.3d-vue-pros.com/idx/263775
"I am committed to serving my clients for stress free transactions, while utilizing the latest technology available today! "






