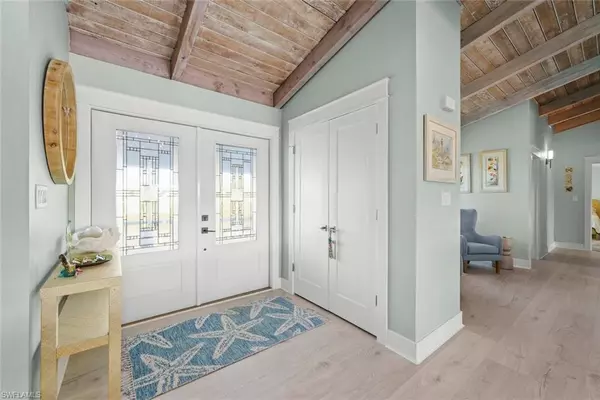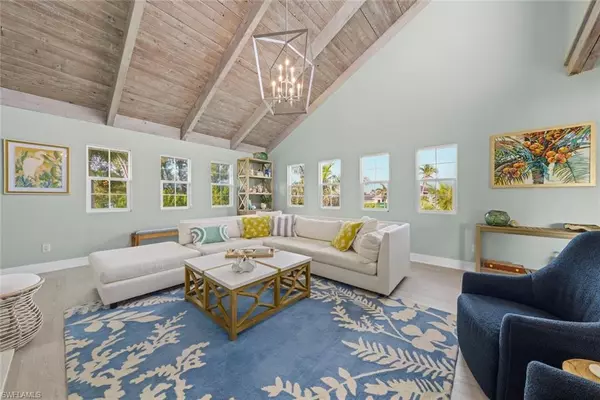3 Beds
4 Baths
2,371 SqFt
3 Beds
4 Baths
2,371 SqFt
Key Details
Property Type Single Family Home
Sub Type Single Family Residence
Listing Status Active
Purchase Type For Sale
Square Footage 2,371 sqft
Price per Sqft $841
Subdivision The Dunes Sanibel Island
MLS Listing ID 225011899
Style Contemporary,Stilts
Bedrooms 3
Full Baths 3
Half Baths 1
HOA Fees $200/ann
HOA Y/N Yes
Originating Board Florida Gulf Coast
Year Built 1981
Annual Tax Amount $15,115
Tax Year 2024
Lot Size 0.368 Acres
Acres 0.368
Property Sub-Type Single Family Residence
Property Description
Each generously sized ensuite bedroom offers a private sanctuary for family and guests, while the lavish primary suite features its own fireplace, a serene sitting area, a spa-like bath with a soaking tub and walk-in shower, and an oversized walk-in closet.
Step outside to a breathtaking screened porch, perfect for entertaining or unwinding as you take in panoramic views of the shimmering pool, the tranquil lake at Dunes Golf Club, and unforgettable sunsets.
Ideally located for effortless island access, this exceptional home is just minutes from world-class dining, shopping, and the renowned shelling beaches. Additional highlights include an elevator, two oversized garages, and an array of premium upgrades. Don't miss this rare opportunity to own a piece of island paradise!
Location
State FL
County Lee
Area Si01 - Sanibel Island
Rooms
Dining Room Breakfast Bar, Dining - Living
Interior
Interior Features Elevator, Great Room, Split Bedrooms, Home Office, Vaulted Ceiling(s)
Heating Central Electric, Fireplace(s)
Cooling Ceiling Fan(s), Central Electric
Flooring Tile
Fireplace Yes
Window Features Impact Resistant,Single Hung,Impact Resistant Windows
Appliance Electric Cooktop, Dishwasher, Disposal, Dryer, Refrigerator/Freezer, Tankless Water Heater, Washer
Laundry Inside
Exterior
Exterior Feature Screened Balcony, None
Garage Spaces 3.0
Pool In Ground
Community Features Golf Public, Beach Access, Golf Course
Utilities Available Cable Available
Waterfront Description Lake Front
View Y/N No
View Lake
Roof Type Metal
Street Surface Paved
Garage Yes
Private Pool Yes
Building
Lot Description Oversize
Sewer Central
Water Central
Architectural Style Contemporary, Stilts
Structure Type Elevated,Wood Frame,Stucco
New Construction No
Others
HOA Fee Include Manager
Tax ID 19-46-23-T2-0100G.1240
Ownership Single Family
Acceptable Financing Buyer Finance/Cash
Listing Terms Buyer Finance/Cash
"I am committed to serving my clients for stress free transactions, while utilizing the latest technology available today! "






