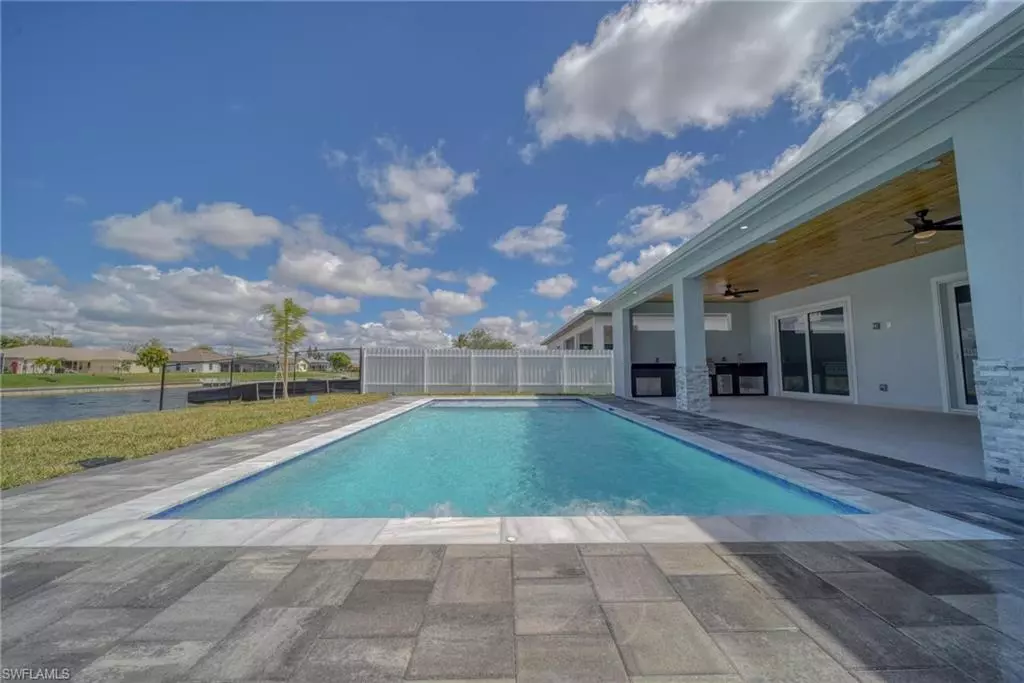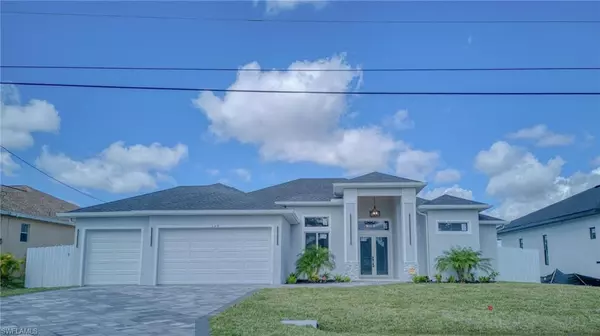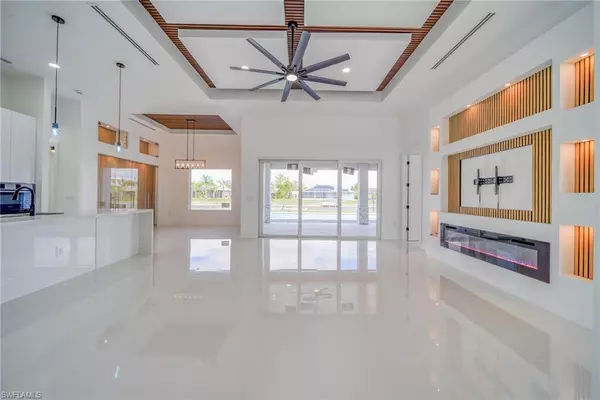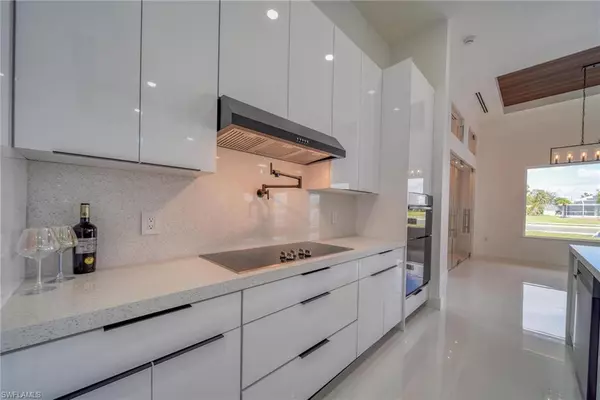4 Beds
3 Baths
2,236 SqFt
4 Beds
3 Baths
2,236 SqFt
Key Details
Property Type Single Family Home
Sub Type Ranch,Single Family Residence
Listing Status Active
Purchase Type For Sale
Square Footage 2,236 sqft
Price per Sqft $402
Subdivision Cape Coral
MLS Listing ID 225021462
Style New Construction
Bedrooms 4
Full Baths 3
HOA Y/N No
Originating Board Florida Gulf Coast
Year Built 2025
Annual Tax Amount $1,552
Tax Year 2024
Lot Size 0.266 Acres
Acres 0.266
Property Sub-Type Ranch,Single Family Residence
Property Description
As you approach the property, you're greeted by a grand porch with 24-foot ceilings, setting a tone of elegance. Inside, discover expansive interiors with 16-foot cathedral ceilings and rich wood panels. The open-concept layout blends spaciousness with warmth, creating an inviting space for relaxation and entertainment.
At the heart of the home is a state-of-the-art kitchen with top-of-the-line Samsung appliances, sleek countertops, and ample cabinetry, perfect for culinary creations. The residence offers four spacious bedrooms and three full bathrooms, including a luxurious master suite with a freestanding tub and a spacious walk-in shower.
Designed for entertainment, the home features a magnificent fireplace in the living area and a custom wine cellar to showcase your collection. The outdoor space includes a saltwater pool with hydromassage jets, providing a spa-like experience.
Just two blocks from Santa Barbara Boulevard, the home offers easy access to Veterans Parkway and nearby shopping centers, restaurants, and grocery stores, meeting all your daily needs. For a variety of retail options, visit Coralwood Shopping Center and Del Prado Mall, and enjoy dining at local favorites like Ariani Ristorante Italiano and Slate's.
This exceptional property embodies luxury, functionality, and prime location. Experience the best of Cape Coral in a home where no detail is overlooked. Set up a showing and live the dream!
Location
State FL
County Lee
Area Cape Coral
Zoning R1-W
Rooms
Bedroom Description Split Bedrooms
Dining Room Breakfast Bar, Dining - Family, Eat-in Kitchen, Formal
Kitchen Island, Pantry
Interior
Interior Features Built-In Cabinets, Cathedral Ceiling(s), Coffered Ceiling(s), Fireplace, French Doors, Pantry, Smoke Detectors, Walk-In Closet(s)
Heating Central Electric
Flooring Tile
Equipment Auto Garage Door, Cooktop, Cooktop - Electric, Dishwasher, Disposal, Dryer, Freezer, Grill - Gas, Microwave, Refrigerator/Freezer, Refrigerator/Icemaker, Self Cleaning Oven, Smoke Detector
Furnishings Unfurnished
Fireplace Yes
Appliance Cooktop, Electric Cooktop, Dishwasher, Disposal, Dryer, Freezer, Grill - Gas, Microwave, Refrigerator/Freezer, Refrigerator/Icemaker, Self Cleaning Oven
Heat Source Central Electric
Exterior
Exterior Feature Boat Dock Private, Concrete Dock, Dock Included, Open Porch/Lanai, Built In Grill, Outdoor Kitchen, Outdoor Shower
Parking Features Driveway Paved, Attached
Garage Spaces 3.0
Fence Fenced
Pool Pool/Spa Combo, Below Ground, Concrete, Custom Upgrades, Equipment Stays, Pool Bath, Salt Water
Community Features Fishing
Amenities Available Fishing Pier, Water Skiing
Waterfront Description Canal Front,Navigable,Seawall
View Y/N Yes
View Canal, Landscaped Area
Roof Type Shingle
Porch Deck, Patio
Total Parking Spaces 3
Garage Yes
Private Pool Yes
Building
Lot Description Oversize
Building Description Concrete Block,Brick,Stucco, DSL/Cable Available
Story 1
Water Assessment Paid, Central
Architectural Style Ranch, Single Family
Level or Stories 1
Structure Type Concrete Block,Brick,Stucco
New Construction Yes
Others
Pets Allowed Yes
Senior Community No
Tax ID 25-44-23-C4-00948.0270
Ownership Single Family
Security Features Smoke Detector(s)

"I am committed to serving my clients for stress free transactions, while utilizing the latest technology available today! "






