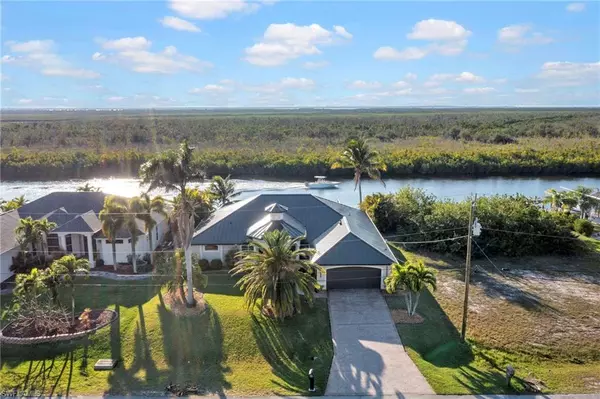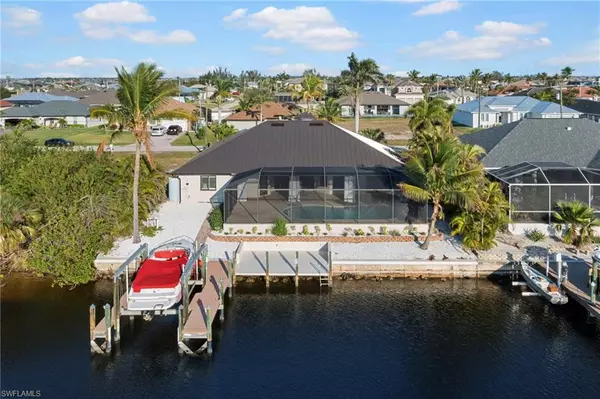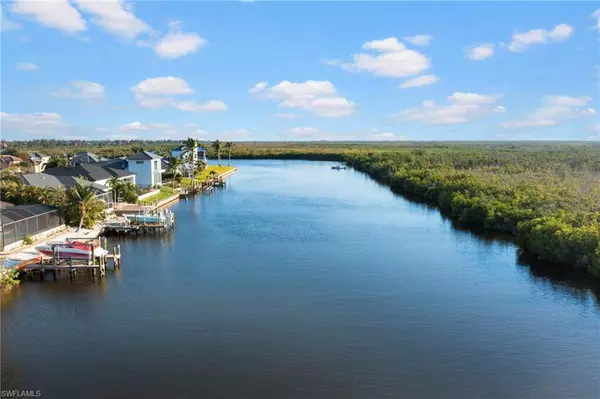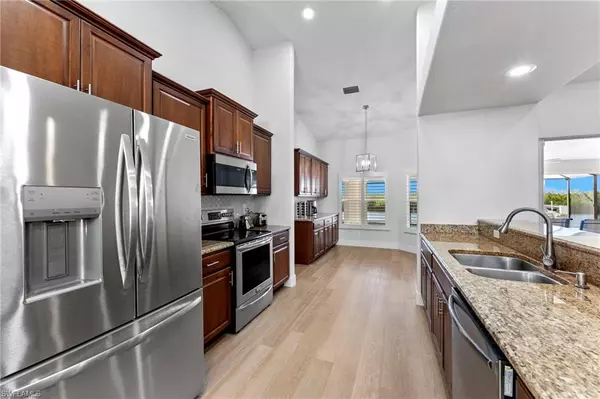4 Beds
3 Baths
2,267 SqFt
4 Beds
3 Baths
2,267 SqFt
OPEN HOUSE
Sat Mar 01, 1:00pm - 3:00pm
Key Details
Property Type Single Family Home
Sub Type Single Family Residence
Listing Status Active
Purchase Type For Sale
Square Footage 2,267 sqft
Price per Sqft $438
Subdivision Cape Coral
MLS Listing ID 225005983
Bedrooms 4
Full Baths 3
Originating Board Florida Gulf Coast
Year Built 2007
Annual Tax Amount $8,136
Tax Year 2023
Lot Size 10,018 Sqft
Acres 0.23
Property Sub-Type Single Family Residence
Property Description
Step inside to discover a perfect blend of elegance and functionality. The formal dining room sits at the front of the home, while the spacious kitchen and breakfast nook — complete with a coffee bar — overlook the sparkling saltwater pool, private boat dock, and canal. The open family room seamlessly connects to the kitchen and dining areas, with large windows and glass doors framing the picturesque water views from the family room, master bedroom, breakfast nook, and rear bedroom with a private ensuite.
Soaring vaulted ceilings, tile floors, plantation shutters, designer lighting, and a remodeled master ensuite with quartz counters with access to the lanai pool area. UPGRADES include a NEW ROOF, new hot water heater, whole-home reverse osmosis system, updated electric panel and A/C, impact windows on the front and side, and accordion shutters for the lanai and rear windows.
Outside, the expansive under-truss lanai invites you to unwind with sweeping western views of the untouched preserve. Enjoy alfresco dining, morning coffee, or Southwest Florida's famous sunsets with your favorite people and cocktails.
For boating enthusiasts, the 10,000LB boat lift with a wraparound dock and additional concrete dock provides secure storage and easy access to direct Gulf waters.
Ideally located, this home offers quick access to local dining, shopping, and entertainment. It's more than a residence — it's a lifestyle of privacy, convenience, and waterfront living.
Don't miss your chance to own this waterfront oasis. Schedule your private tour today and experience its beauty and charm firsthand!
Location
State FL
County Lee
Area Cc43 - Cape Coral Unit 58, 59-61, 76,
Zoning R1-W
Direction Online navigation sources will provide most current traffic and directions. Follow Yucatan Pkwy W from Burnt Store Rd across Old Burnt Store and all the way back to NW 43rd. Ave. Home is about halfway down the street on the right.
Rooms
Dining Room Breakfast Bar, Breakfast Room, Dining - Family
Kitchen Pantry
Interior
Interior Features Split Bedrooms, Great Room, Den - Study, Guest Bath, Guest Room, Home Office, Entrance Foyer, Pantry, Wired for Sound, Tray Ceiling(s), Vaulted Ceiling(s), Walk-In Closet(s)
Heating Central Electric
Cooling Ceiling Fan(s), Central Electric, Wall Unit(s)
Flooring Tile
Window Features Impact Resistant,Single Hung,Impact Resistant Windows,Shutters - Manual
Appliance Dishwasher, Disposal, Dryer, Microwave, Range, Refrigerator/Freezer, Refrigerator/Icemaker, Self Cleaning Oven, Washer, Water Treatment Owned
Laundry Inside, Sink
Exterior
Exterior Feature Captain's Walk, Composite Dock, Concrete Dock, Dock Included, Elec Avail at dock, Water Avail at Dock, Sprinkler Auto
Garage Spaces 2.0
Pool In Ground, Concrete, Equipment Stays, Solar Heat, Pool Bath, Salt Water
Community Features None, Boating, No Subdivision, Non-Gated
Utilities Available Cable Available
Waterfront Description Canal Front,Mangrove,Navigable Water,Seawall
View Y/N Yes
View Canal, Mangroves, Pool/Club, Preserve
Roof Type Tile
Street Surface Paved
Porch Screened Lanai/Porch, Deck
Garage Yes
Private Pool Yes
Building
Lot Description Regular
Faces Online navigation sources will provide most current traffic and directions. Follow Yucatan Pkwy W from Burnt Store Rd across Old Burnt Store and all the way back to NW 43rd. Ave. Home is about halfway down the street on the right.
Story 1
Sewer Septic Tank
Water Reverse Osmosis - Entire House, Well
Level or Stories 1 Story/Ranch
Structure Type Concrete Block,Stucco
New Construction No
Schools
Elementary Schools School Of Choice
Middle Schools School Of Choice
High Schools School Of Choice
Others
HOA Fee Include None
Tax ID 01-44-22-C3-05216.0400
Ownership Single Family
Security Features Smoke Detector(s),Smoke Detectors
Acceptable Financing Buyer Finance/Cash
Listing Terms Buyer Finance/Cash
"I am committed to serving my clients for stress free transactions, while utilizing the latest technology available today! "






