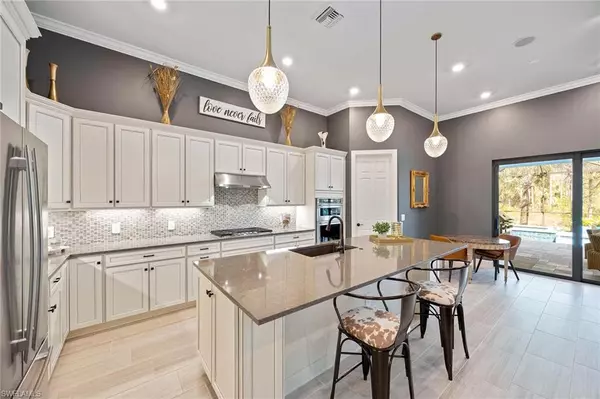4 Beds
5 Baths
3,963 SqFt
4 Beds
5 Baths
3,963 SqFt
OPEN HOUSE
Sun Mar 09, 1:00pm - 3:00pm
Key Details
Property Type Single Family Home
Sub Type Single Family Residence
Listing Status Active
Purchase Type For Sale
Square Footage 3,963 sqft
Price per Sqft $428
Subdivision Greyhawk At Golf Club Of The Everglades
MLS Listing ID 225022061
Bedrooms 4
Full Baths 4
Half Baths 1
HOA Fees $360/qua
HOA Y/N Yes
Originating Board Naples
Year Built 2022
Annual Tax Amount $10,206
Tax Year 2024
Lot Size 9,147 Sqft
Acres 0.21
Property Sub-Type Single Family Residence
Property Description
Location
State FL
County Collier
Area Na31 - E/O Collier Blvd N/O Vanderbilt
Direction Take Vanderbilt Beach Road East. Cross Over 951/Collier Blvd. There is a lot of construction, but keep going. DO NOT take the \"Detour\" route. You can get through on Vanderbilt extention.
Rooms
Primary Bedroom Level Master BR Ground
Master Bedroom Master BR Ground
Dining Room Breakfast Bar, Eat-in Kitchen, Formal
Kitchen Kitchen Island, Walk-In Pantry
Interior
Interior Features Split Bedrooms, Great Room, Den - Study, Wired for Data, Entrance Foyer, Pantry, Volume Ceiling, Walk-In Closet(s)
Heating Central Electric
Cooling Central Electric
Flooring Carpet, Tile
Window Features Impact Resistant,Impact Resistant Windows,Window Coverings
Appliance Gas Cooktop, Dishwasher, Disposal, Dryer, Microwave, Refrigerator/Icemaker, Tankless Water Heater, Washer
Laundry Sink
Exterior
Exterior Feature Outdoor Kitchen, Sprinkler Auto
Garage Spaces 3.0
Pool Community Lap Pool, In Ground, Concrete, Gas Heat, Salt Water
Community Features Golf Non Equity, Bocce Court, Pool, Community Spa/Hot tub, Golf, Pickleball, Restaurant, Tennis Court(s), Gated, Golf Course, Tennis
Utilities Available Natural Gas Connected, Cable Available
Waterfront Description None
View Y/N Yes
View Landscaped Area, Trees/Woods
Roof Type Tile
Garage Yes
Private Pool Yes
Building
Lot Description Regular
Faces Take Vanderbilt Beach Road East. Cross Over 951/Collier Blvd. There is a lot of construction, but keep going. DO NOT take the \"Detour\" route. You can get through on Vanderbilt extention.
Story 2
Sewer Central
Water Central
Level or Stories Two, 2 Story
Structure Type Concrete Block,Wood Frame,Stucco
New Construction No
Others
HOA Fee Include Irrigation Water,Maintenance Grounds,Manager
Tax ID 47780009326
Ownership Single Family
Security Features Security System,Smoke Detector(s),Smoke Detectors
Acceptable Financing Buyer Finance/Cash
Listing Terms Buyer Finance/Cash
Virtual Tour https://tours.contextmd.com/9551curlewdr?b=0
"I am committed to serving my clients for stress free transactions, while utilizing the latest technology available today! "






