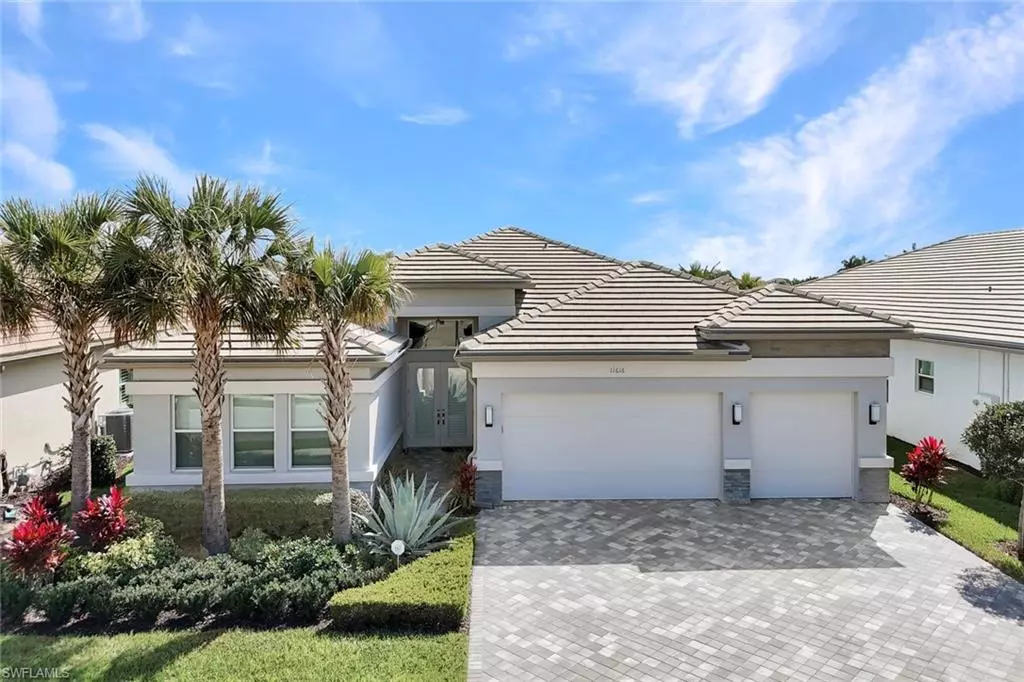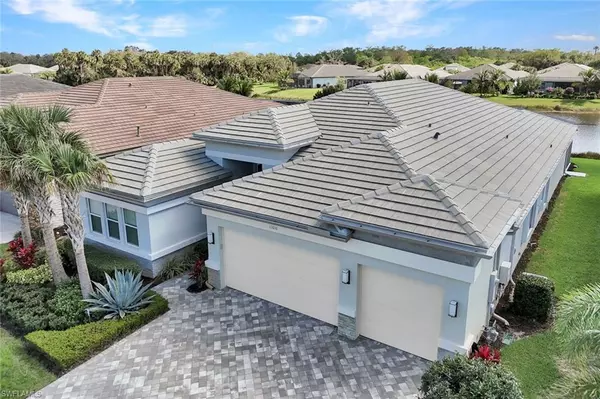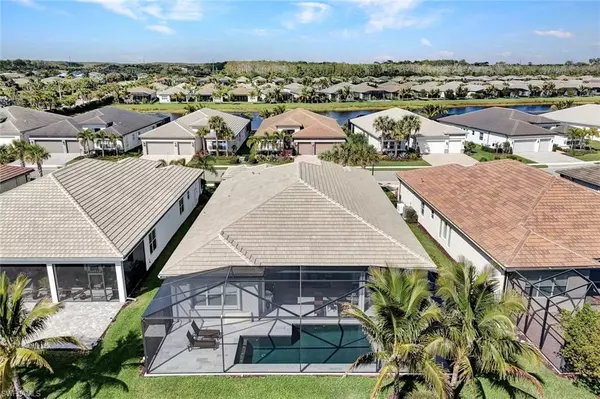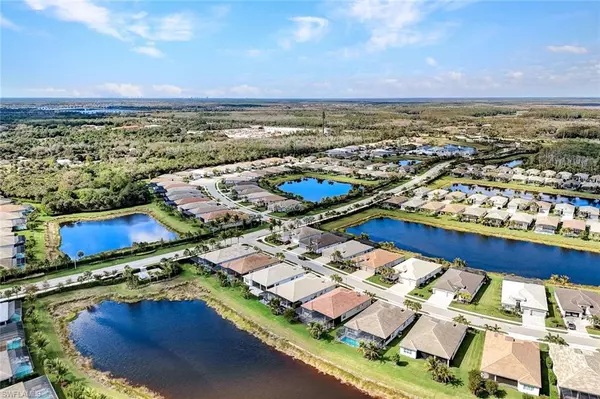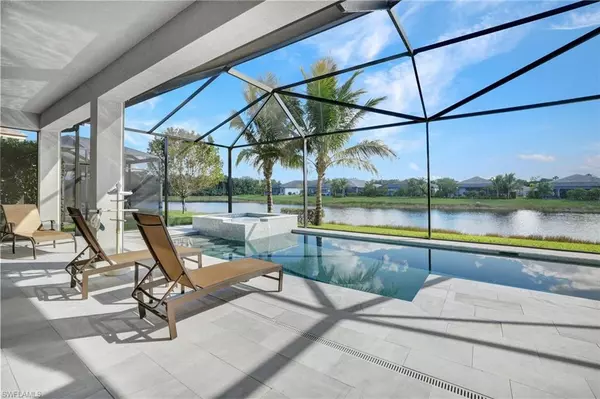3 Beds
4 Baths
2,913 SqFt
3 Beds
4 Baths
2,913 SqFt
Key Details
Property Type Single Family Home
Sub Type Ranch,Single Family Residence
Listing Status Active
Purchase Type For Sale
Square Footage 2,913 sqft
Price per Sqft $617
Subdivision Valencia Trails
MLS Listing ID 225020527
Style Resale Property
Bedrooms 3
Full Baths 3
Half Baths 1
HOA Fees $1,521/qua
HOA Y/N Yes
Originating Board Naples
Year Built 2021
Annual Tax Amount $9,231
Tax Year 2024
Lot Size 8,276 Sqft
Acres 0.19
Property Sub-Type Ranch,Single Family Residence
Property Description
Step inside to a setting of pristine white quartz countertops throughout and sleek white cabinetry, matching tiled backsplash, highlighted by stainless steel appliances and sophisticated over-cabinet lighting with tons of storage and cabinets for your every need. The open-concept floor plan effortlessly merges the kitchen with the living areas, adorned with plush white/grey tile flooring & oversized crown molding.
The primary bedroom suite serves as your personal retreat, boasting separate vanities, large walk-in shower and separate soaking tub. Each guest bathroom is meticulously crafted, one with a tub-shower combo and the other featuring a walk-in shower, ensuring both style and practicality.
Not just beautiful but also smart, this home includes energy-efficient features like a tankless water heater, remotely control pool & spa from your phone, electric shutters on lanai, accordion shutters for peace of mind on the sides of the home, front windows and doors are impact resistant. The 3 car garage shines with an epoxy floor, hinting at the attention to detail seen throughout the home.
Located near essential amenities like top-rated schools, grocery stores, scenic parks, and convenient transportation options, everything you need is just a stone's throw away. Plus, with no flood insurance required and no extra CDD community fees, your wallet remains as content as your heart.
Embrace a lifestyle where every day feels like a luxury retreat. This isn't just a house; it's the setting of your next chapter, where every detail adds to a narrative of comfort and style. Join us in a place where life doesn't just happen – it thrives!
Location
State FL
County Collier
Area Valencia Trails
Rooms
Bedroom Description Master BR Ground,Split Bedrooms
Dining Room Breakfast Bar, Breakfast Room, Eat-in Kitchen, Formal
Kitchen Island, Walk-In Pantry
Interior
Interior Features Built-In Cabinets, Fireplace, Foyer, French Doors, Laundry Tub, Pantry, Smoke Detectors, Tray Ceiling(s), Walk-In Closet(s), Window Coverings
Heating Central Electric
Flooring Carpet, Tile
Equipment Auto Garage Door, Cooktop - Gas, Dishwasher, Disposal, Dryer, Grill - Gas, Microwave, Range, Refrigerator/Icemaker, Security System, Self Cleaning Oven, Smoke Detector, Tankless Water Heater, Wall Oven, Washer
Furnishings Furnished
Fireplace Yes
Window Features Window Coverings
Appliance Gas Cooktop, Dishwasher, Disposal, Dryer, Grill - Gas, Microwave, Range, Refrigerator/Icemaker, Self Cleaning Oven, Tankless Water Heater, Wall Oven, Washer
Heat Source Central Electric
Exterior
Exterior Feature Screened Lanai/Porch, Built In Grill, Outdoor Kitchen
Parking Features Attached
Garage Spaces 3.0
Pool Community, Below Ground, Concrete
Community Features Clubhouse, Pool, Dog Park, Fitness Center, Restaurant, Sidewalks, Street Lights, Tennis Court(s), Gated
Amenities Available Beauty Salon, Bike And Jog Path, Billiard Room, Bocce Court, Clubhouse, Pool, Community Room, Spa/Hot Tub, Dog Park, Fitness Center, Full Service Spa, Internet Access, Pickleball, Restaurant, Sidewalk, Streetlight, Tennis Court(s), Theater
Waterfront Description Lake
View Y/N Yes
View Lake
Roof Type Tile
Total Parking Spaces 3
Garage Yes
Private Pool Yes
Building
Lot Description Regular
Building Description Concrete Block,Stucco, DSL/Cable Available
Story 1
Water Central
Architectural Style Ranch, Single Family
Level or Stories 1
Structure Type Concrete Block,Stucco
New Construction No
Others
Pets Allowed With Approval
Senior Community No
Tax ID 24745008563
Ownership Single Family
Security Features Security System,Smoke Detector(s),Gated Community
Virtual Tour https://lacasatour.com/property/11616-periwinkle-dr-naples-fl-34120/ub

"I am committed to serving my clients for stress free transactions, while utilizing the latest technology available today! "

