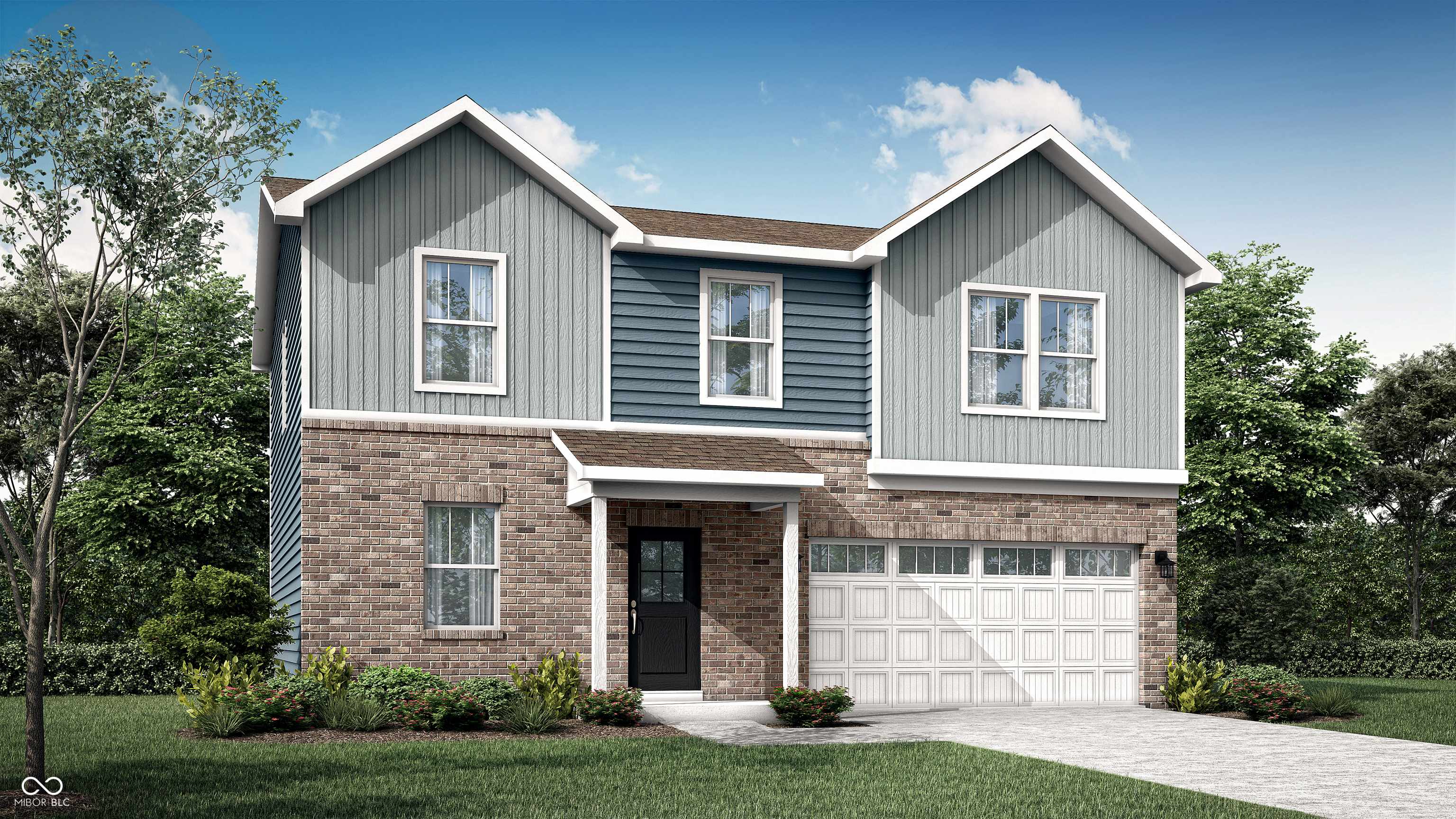4 Beds
3 Baths
2,169 SqFt
4 Beds
3 Baths
2,169 SqFt
Key Details
Property Type Single Family Home
Sub Type Single Family Residence
Listing Status Pending
Purchase Type For Sale
Square Footage 2,169 sqft
Price per Sqft $136
Subdivision Evergreen Estates
MLS Listing ID 22027774
Bedrooms 4
Full Baths 2
Half Baths 1
HOA Fees $152/qua
HOA Y/N Yes
Year Built 2025
Tax Year 2024
Lot Size 0.280 Acres
Acres 0.28
Property Sub-Type Single Family Residence
Property Description
Location
State IN
County Hancock
Interior
Interior Features Attic Access, Center Island, Screens Complete, Pantry, Programmable Thermostat, Walk-in Closet(s), Windows Vinyl, Wood Work Painted
Cooling Central Electric
Equipment Smoke Alarm
Fireplace N
Appliance Dishwasher, Electric Water Heater, Disposal, MicroHood, Electric Oven
Exterior
Exterior Feature Smart Lock(s)
Garage Spaces 2.0
Building
Story Two
Foundation Slab
Water Municipal/City
Architectural Style TraditonalAmerican
Structure Type Brick,Vinyl Siding
New Construction true
Schools
Elementary Schools Jb Stephens Elementary School
Middle Schools Greenfield Central Junior High Sch
High Schools Greenfield-Central High School
School District Greenfield-Central Com Schools
Others
HOA Fee Include Entrance Common,ParkPlayground
Ownership Mandatory Fee

"I am committed to serving my clients for stress free transactions, while utilizing the latest technology available today! "






