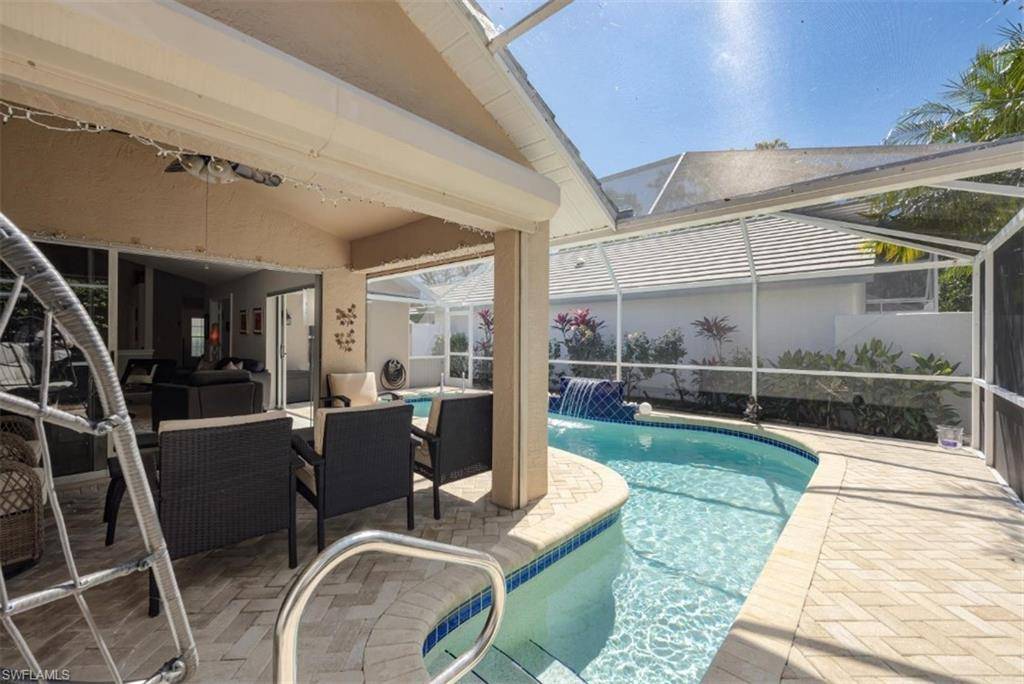2 Beds
2 Baths
1,465 SqFt
2 Beds
2 Baths
1,465 SqFt
OPEN HOUSE
Sun Apr 06, 1:00pm - 4:00pm
Key Details
Property Type Single Family Home
Sub Type Single Family Residence
Listing Status Active
Purchase Type For Sale
Square Footage 1,465 sqft
Price per Sqft $408
Subdivision Villa Verona
MLS Listing ID 225033350
Bedrooms 2
Full Baths 2
HOA Fees $1,475/qua
Originating Board Naples
Year Built 1993
Annual Tax Amount $1,760
Tax Year 2024
Lot Size 5,662 Sqft
Acres 0.13
Property Sub-Type Single Family Residence
Property Description
Start your day with a morning coffee or unwind in the evening with a glass of wine by the elegant saltwater pool with a fountain, all within the privacy of your screened porch, complete with an overhead fan. Oversized sliding glass doors seamlessly blend indoor and outdoor living throughout the home.
Designed for peace of mind, the home includes electric hurricane shutters and additional protective window coverings. Meticulously maintained, the property boasts a newer 50-gallon water heater, AC system, and pool equipment. The interior features quartz countertops in the bathrooms, granite countertops in the kitchen, stainless steel appliances, and recently installed luxury vinyl plank flooring in the living room and den.
The split-bedroom layout offers privacy, with the primary suite featuring a walk-in closet and an en-suite bathroom with a soaking tub and separate shower. A spacious den provides the flexibility of a private office or guest bedroom. Additional conveniences include a separate laundry room and a two-car garage.
The HOA covers landscaping, pest control, TV, and high-speed internet. Ideally located, the home offers easy access to Highway 75 and is near a shopping center with Publix, Walgreens, a fitness club, and multiple dining options. The NCH Hospital, medical offices, and Vineyards Park—featuring walking trails and a children's playground—are also nearby.
Situated in the prestigious, 24/7 gated Vineyards community, the property offers scenic walking and biking trails. Notably, it is outside of a flood zone, does not require flood insurance, and has never sustained damage from past Florida hurricanes.
Location
State FL
County Collier
Area Na14 -Vanderbilt Rd To Pine Ridge Rd
Rooms
Dining Room Breakfast Room, Dining - Living
Kitchen Pantry
Interior
Interior Features Split Bedrooms, Den - Study, Guest Bath, Guest Room, Volume Ceiling, Walk-In Closet(s)
Heating Central Electric
Cooling Ceiling Fan(s), Central Electric
Flooring Carpet, Tile, Vinyl
Window Features Single Hung,Sliding,Shutters Electric,Shutters - Manual
Appliance Dishwasher, Disposal, Dryer, Microwave, Range, Refrigerator/Freezer, Washer
Laundry Inside
Exterior
Exterior Feature Water Display
Garage Spaces 2.0
Pool In Ground, Concrete, Equipment Stays, Salt Water
Community Features Golf Non Equity, Playground, Private Membership, Street Lights, Gated, Golf Course, Tennis
Utilities Available Underground Utilities, Cable Available
Waterfront Description None
View Y/N Yes
View Landscaped Area
Roof Type Tile
Porch Screened Lanai/Porch
Garage Yes
Private Pool Yes
Building
Lot Description Cul-De-Sac, Zero Lot Line
Story 1
Sewer Central
Water Central
Level or Stories 1 Story/Ranch
Structure Type Concrete Block,Stucco
New Construction No
Others
HOA Fee Include Cable TV,Insurance,Internet,Irrigation Water,Maintenance Grounds,Legal/Accounting,Manager,Master Assn. Fee Included,Pest Control Exterior,Sewer
Tax ID 80472502703
Ownership Single Family
Security Features Smoke Detector(s),Smoke Detectors
Acceptable Financing Buyer Finance/Cash
Listing Terms Buyer Finance/Cash
Virtual Tour https://wanderlustphotography.net/78-Fountain-Cir/idx
"I am committed to serving my clients for stress free transactions, while utilizing the latest technology available today! "






