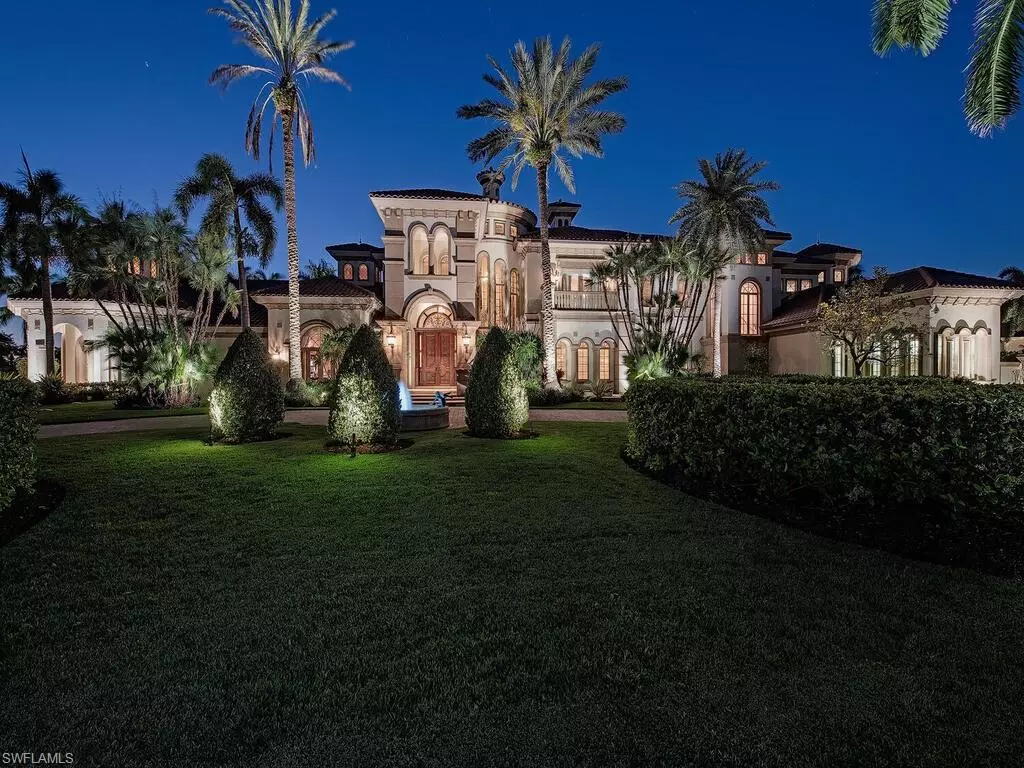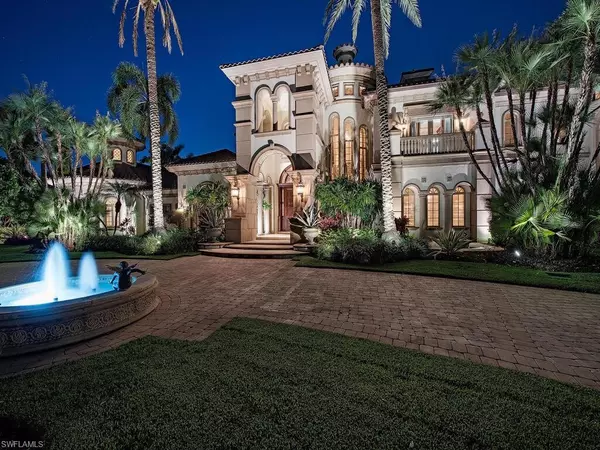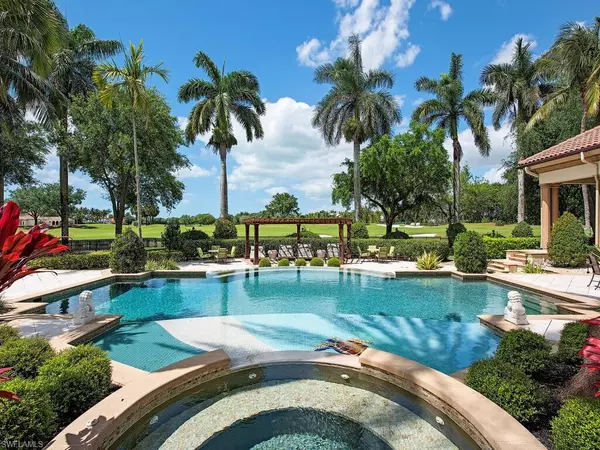6 Beds
14 Baths
15,247 SqFt
6 Beds
14 Baths
15,247 SqFt
Key Details
Property Type Single Family Home
Sub Type Single Family Residence
Listing Status Active
Purchase Type For Sale
Square Footage 15,247 sqft
Price per Sqft $1,049
Subdivision Estates At Bay Colony Golf Club
MLS Listing ID 225042180
Bedrooms 6
Full Baths 10
Half Baths 4
HOA Fees $21,232/ann
HOA Y/N Yes
Year Built 2001
Annual Tax Amount $90,910
Tax Year 2023
Lot Size 1.420 Acres
Acres 1.42
Property Sub-Type Single Family Residence
Source Naples
Property Description
Location
State FL
County Collier
Area Na12 - N/O Vanderbilt Bch Rd W/O
Rooms
Primary Bedroom Level Master BR Ground
Master Bedroom Master BR Ground
Dining Room Breakfast Bar, Breakfast Room, Formal
Kitchen Built-In Desk, Kitchen Island, Walk-In Pantry
Interior
Interior Features Elevator, Central Vacuum, Split Bedrooms, Den - Study, Exercise Room, Family Room, Great Room, Bar, Built-In Cabinets, Wired for Data, Cathedral Ceiling(s), Closet Cabinets, Custom Mirrors, Entrance Foyer, Multi Phone Lines, Other, Pantry, Tray Ceiling(s), Vaulted Ceiling(s), Volume Ceiling, Walk-In Closet(s), Wet Bar
Heating Central Electric, Zoned, Fireplace(s)
Cooling Ceiling Fan(s), Central Electric, Zoned
Flooring Carpet, Marble, Wood
Fireplace Yes
Window Features Bay Window(s),Casement,Other,Picture,Solar Tinted,Window Coverings
Appliance Cooktop, Dishwasher, Disposal, Double Oven, Dryer, Freezer, Ice Maker, Instant Hot Water, Microwave, Other, Range, Refrigerator/Icemaker, Self Cleaning Oven, Wall Oven, Warming Drawer, Washer, Wine Cooler
Laundry Sink
Exterior
Exterior Feature Balcony, Outdoor Grill, Sprinkler Auto, Water Display
Garage Spaces 6.0
Fence Fenced
Pool In Ground, Concrete, Equipment Stays, Gas Heat
Community Features Golf Equity, BBQ - Picnic, Beach Access, Beach Club Included, Bike And Jog Path, Billiards, Clubhouse, Fitness Center, Fitness Center Attended, Golf, Pickleball, Putting Green, Restaurant, See Remarks, Sidewalks, Street Lights, Tennis Court(s), Gated, Golf Course, Tennis
Utilities Available Underground Utilities, Propane, Cable Available, Natural Gas Available
Waterfront Description Lake Front
View Y/N Yes
View Golf Course, Lake
Roof Type Tile
Porch Patio
Garage Yes
Private Pool Yes
Building
Lot Description Cul-De-Sac, On Golf Course, Irregular Lot, Oversize
Story 2
Sewer Central
Water Central
Level or Stories Two, 2 Story
Structure Type Concrete Block,Stone
New Construction No
Schools
Elementary Schools Pelican Marsh Elementary School
Middle Schools Pine Ridge Middle School
High Schools Barron Collier High School
Others
HOA Fee Include Cable TV,Manager,Master Assn. Fee Included,Rec Facilities,Security,Street Maintenance
Tax ID 59934000088
Ownership Single Family
Security Features Security System,Smoke Detector(s),Smoke Detectors
Acceptable Financing Buyer Finance/Cash
Listing Terms Buyer Finance/Cash
Virtual Tour https://tours.napleskenny.com/2228519?idx=1
"I am committed to serving my clients for stress free transactions, while utilizing the latest technology available today! "






