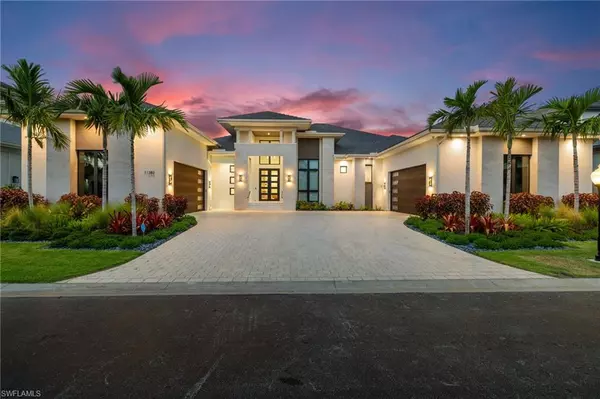
5 Beds
7 Baths
4,816 SqFt
5 Beds
7 Baths
4,816 SqFt
Key Details
Property Type Single Family Home
Sub Type Single Family Residence
Listing Status Active
Purchase Type For Sale
Square Footage 4,816 sqft
Price per Sqft $2,076
Subdivision Edgewater
MLS Listing ID 225042680
Style Contemporary
Bedrooms 5
Full Baths 5
Half Baths 2
HOA Fees $1,620/ann
HOA Y/N Yes
Annual Recurring Fee 2355.0
Year Built 2023
Annual Tax Amount $57,600
Tax Year 2024
Lot Size 0.500 Acres
Acres 0.4999
Property Sub-Type Single Family Residence
Source Florida Gulf Coast
Property Description
Inside, wide-plank White Oak floors, Italian marble, and custom details set the tone for elegance throughout. The dramatic great room showcases a built-in backlit Onyx bar, dual Sub-Zero wine storage systems, and a striking 12-foot water vapor fireplace crowned by a hand-blown Restoration Hardware chandelier.
Designed for the culinary enthusiast, the chef's kitchen boasts Wolf, Sub-Zero, and True appliances, along with a marble butler's pantry featuring a coffee station, second dishwasher, microwave, dual lazy Susans, and a Franke sink system.
The private primary suite captures sweeping water views and offers a spa-like bath retreat. Three ensuite guest bedrooms plus a large bonus room with water views provide comfortable and versatile accommodations.
State-of-the-art smart home technology, powered by Loxone, ensures effortless living with Ketra lighting, Bowers & Wilkins ceiling speakers with Sonos Amps, and complete control of lighting, climate, and security.
Step outside to your own private resort with 110 feet of white sand beach, a 1,400 sq. ft. covered lanai, and a saltwater pool with spa, sun shelf, fire features, and lush tropical landscaping.
Gulf Harbour offers world-class amenities, including a deep-water marina with access from Sarasota to Marco Island and an acclaimed golf course with memberships available immediately.
This home presents a rare opportunity to move right into the quintessential Southwest Florida lifestyle.
Location
State FL
County Lee
Area Fm09 - Fort Myers Area
Zoning PUD
Rooms
Dining Room Breakfast Bar, Dining - Living, Eat-in Kitchen
Kitchen Kitchen Island, Pantry, Walk-In Pantry
Interior
Interior Features Split Bedrooms, Great Room, Guest Bath, Guest Room, Bar, Built-In Cabinets, Wired for Data, Closet Cabinets, Custom Mirrors, Entrance Foyer, Pantry, Walk-In Closet(s)
Heating Central Electric, Fireplace(s)
Cooling Ceiling Fan(s), Central Electric, Gas - Propane
Flooring Wood
Fireplace Yes
Window Features Impact Resistant,Single Hung,Sliding,Impact Resistant Windows,Shutters - Screens/Fabric,Window Coverings
Appliance Water Softener, Dishwasher, Dryer, Ice Maker, Tankless Water Heater, Washer, Water Treatment Owned, Wine Cooler, Microwave, Range, Refrigerator/Freezer, Reverse Osmosis
Laundry Sink
Exterior
Exterior Feature Grill - Other, Dock Lease, Dock Purchase, Elec Avail at dock, Water Avail at Dock, Outdoor Grill, Outdoor Kitchen, Outdoor Shower, Sprinkler Auto
Garage Spaces 4.0
Pool Community Lap Pool, In Ground, Equipment Stays, Gas Heat, Salt Water
Community Features Golf Equity, Beach - Private, Pool, Community Spa/Hot tub, Fitness Center Attended, Full Service Spa, Golf, Sauna, Shopping, Tennis Court(s), Internet Access, Marina, Private Membership, Putting Green, Restaurant, Boating, Gated, Golf Course, Tennis
Utilities Available Underground Utilities, Propane, Cable Available, Natural Gas Available
Waterfront Description River Front
View Y/N No
View River
Roof Type Tile
Garage Yes
Private Pool Yes
Building
Lot Description Regular
Sewer Central
Water Central, Reverse Osmosis - Entire House
Architectural Style Contemporary
Structure Type Concrete Block,Stucco
New Construction No
Others
HOA Fee Include Irrigation Water,Legal/Accounting,Manager,Security,Street Lights
Senior Community No
Tax ID 30-45-24-08-00000.0300
Ownership Single Family
Security Features Smoke Detector(s),Safe,Security System
Acceptable Financing Buyer Finance/Cash
Listing Terms Buyer Finance/Cash
Pets Allowed With Approval
Virtual Tour https://vimeo.com/1080711923?share=copy

"I am committed to serving my clients for stress free transactions, while utilizing the latest technology available today! "






