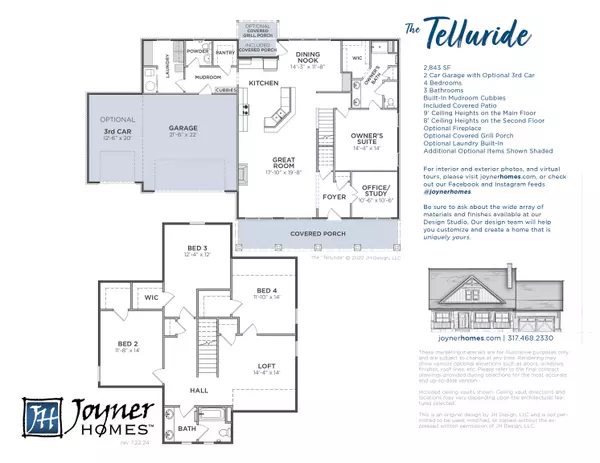4 Beds
3 Baths
4,603 SqFt
4 Beds
3 Baths
4,603 SqFt
Key Details
Property Type Single Family Home
Sub Type Single Family Residence
Listing Status Active
Purchase Type For Sale
Square Footage 4,603 sqft
Price per Sqft $148
Subdivision No Subdivision
MLS Listing ID 22043508
Bedrooms 4
Full Baths 3
HOA Y/N No
Year Built 2025
Tax Year 2024
Lot Size 5.300 Acres
Acres 5.3
Property Sub-Type Single Family Residence
Property Description
Location
State IN
County Morgan
Rooms
Basement Unfinished
Main Level Bedrooms 1
Interior
Interior Features Attic Access, Bath Sinks Double Main, Breakfast Bar, Kitchen Island, Entrance Foyer, Paddle Fan, Eat-in Kitchen, Walk-In Closet(s), Wood Work Painted
Heating Heat Pump
Cooling Central Air
Fireplace N
Appliance Dishwasher, Electric Oven
Exterior
Garage Spaces 3.0
View Y/N true
View Creek/Stream, Rural, Trees/Woods
Building
Story Two
Foundation Concrete Perimeter
Water Private
Architectural Style Ranch
Structure Type Cement Siding
New Construction true
Schools
School District Msd Martinsville Schools

"I am committed to serving my clients for stress free transactions, while utilizing the latest technology available today! "




