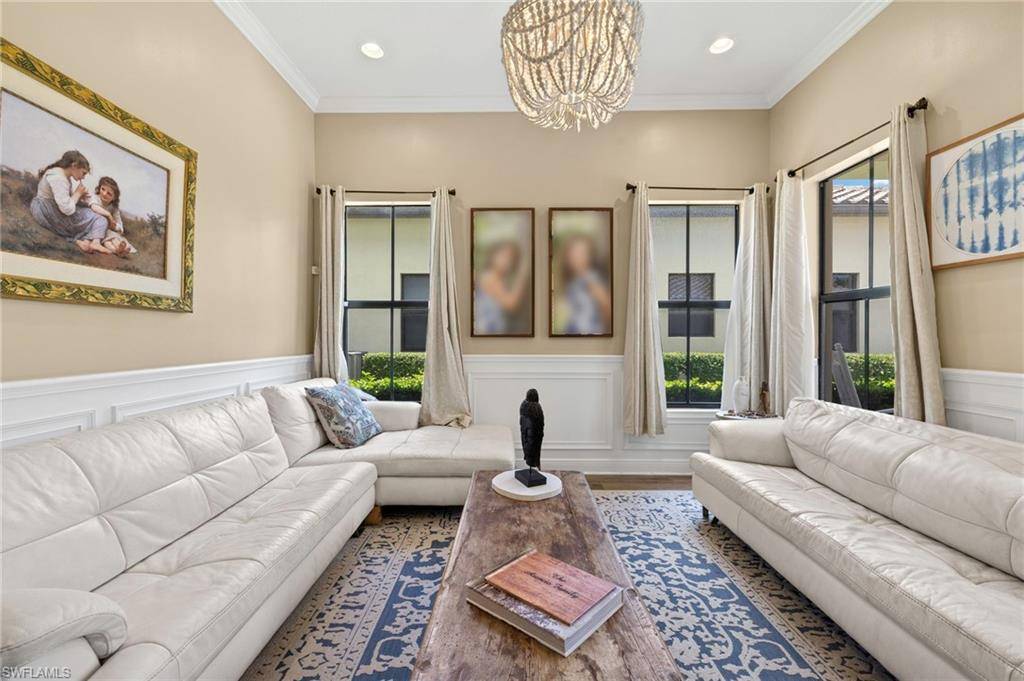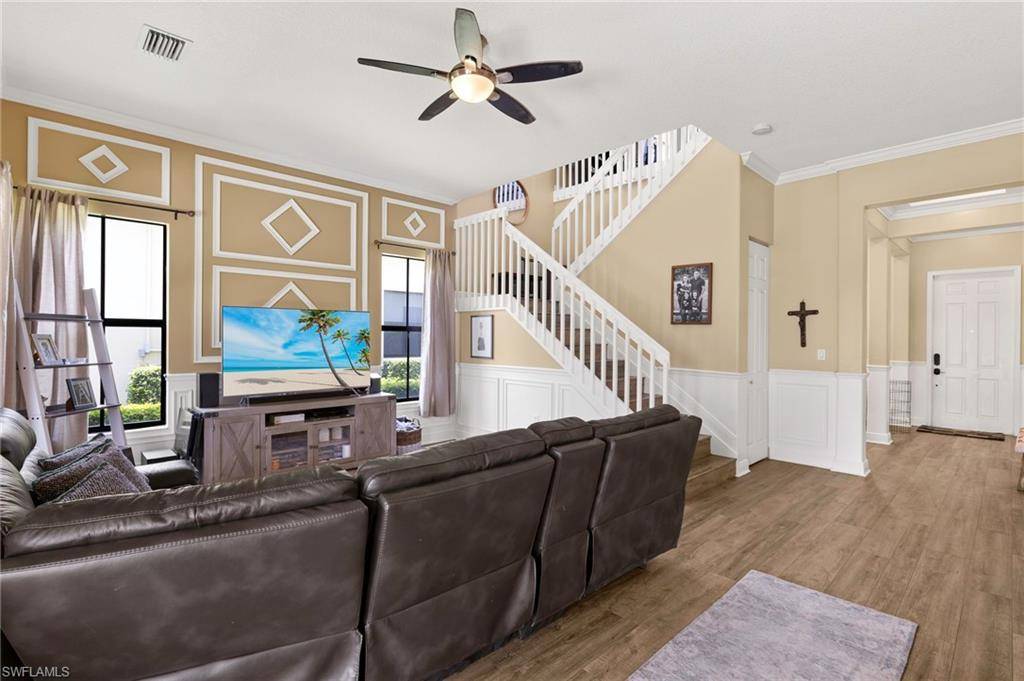4 Beds
3 Baths
3,258 SqFt
4 Beds
3 Baths
3,258 SqFt
Key Details
Property Type Single Family Home
Sub Type Single Family Residence
Listing Status Active
Purchase Type For Sale
Square Footage 3,258 sqft
Price per Sqft $188
Subdivision Maple Ridge
MLS Listing ID 225056851
Bedrooms 4
Full Baths 3
HOA Fees $116/mo
HOA Y/N Yes
Year Built 2014
Annual Tax Amount $5,727
Tax Year 2024
Lot Size 8,276 Sqft
Acres 0.19
Property Sub-Type Single Family Residence
Source Naples
Property Description
Location
State FL
County Collier
Area Na35 - Ave Maria Area
Rooms
Dining Room Breakfast Bar, Eat-in Kitchen, Formal
Interior
Interior Features Split Bedrooms, Loft, Wired for Data, Pantry
Heating Central Electric
Cooling Central Electric
Flooring Laminate, Vinyl
Window Features Single Hung,Shutters
Appliance Dishwasher, Disposal, Dryer, Microwave, Range, Refrigerator, Washer
Laundry Inside
Exterior
Exterior Feature Sprinkler Auto
Garage Spaces 3.0
Pool In Ground
Community Features Basketball, BBQ - Picnic, Bike And Jog Path, Billiards, Clubhouse, Park, Pool, Fitness Center, Pickleball, Playground, Restaurant, Shopping, Street Lights, Non-Gated
Utilities Available Underground Utilities, Cable Available
Waterfront Description Lake Front
View Y/N Yes
View Lake, Pool/Club
Roof Type Tile
Porch Screened Lanai/Porch
Garage Yes
Private Pool Yes
Building
Lot Description Regular
Story 2
Sewer Assessment Paid
Water Central
Level or Stories Two, 2 Story
Structure Type Concrete Block,Stucco
New Construction No
Others
HOA Fee Include Manager
Tax ID 56530000760
Ownership Single Family
Security Features Smoke Detector(s),Smoke Detectors
Acceptable Financing Buyer Finance/Cash, FHA, VA Loan
Listing Terms Buyer Finance/Cash, FHA, VA Loan
"I am committed to serving my clients for stress free transactions, while utilizing the latest technology available today! "






