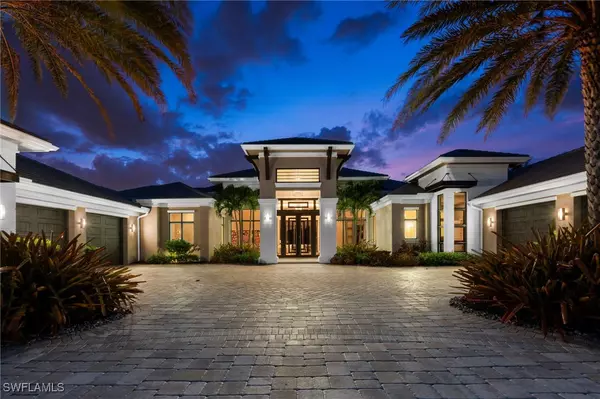4 Beds
5 Baths
5,173 SqFt
4 Beds
5 Baths
5,173 SqFt
Key Details
Property Type Single Family Home
Sub Type Single Family Residence
Listing Status Active
Purchase Type For Sale
Square Footage 5,173 sqft
Price per Sqft $1,410
Subdivision Quail West
MLS Listing ID 225056366
Style Ranch,One Story
Bedrooms 4
Full Baths 4
Half Baths 1
Construction Status Resale
HOA Fees $7,905/ann
HOA Y/N Yes
Annual Recurring Fee 24382.0
Year Built 2021
Annual Tax Amount $48,424
Tax Year 2024
Lot Size 0.770 Acres
Acres 0.77
Lot Dimensions Appraiser
Property Sub-Type Single Family Residence
Property Description
Enjoy effortless entertaining with a view from the formal dining room anchored by a built-in sideboard and bar or relax outdoors on the expansive lanai. The outdoor living space boasts an alluring saltwater pool/spa, loads of both covered and sunny seating areas plus an outdoor kitchen with built-in grill, vent hood, bar seating, and refrigerator—perfect for year-round gatherings.
Inside, a spacious split-floor plan ensures privacy for all. The primary suite, located in its own wing, is a true oasis featuring a morning coffee bar, spa-inspired bathroom, two enviable custom walk-in closets and two water closets, spacious shower and more. Additional highlights include a 4-car garage plus golf cart bay, retractable screens and storm shutters, tons of storage throughout including an over-sized laundry room with loads of cabinetry and much more.
Location
State FL
County Collier
Community Quail West
Area Na21 - N/O Immokalee Rd E/O 75
Rooms
Bedroom Description 4.0
Interior
Interior Features Wet Bar, Breakfast Bar, Built-in Features, Bathtub, Tray Ceiling(s), Closet Cabinetry, Dual Sinks, Entrance Foyer, Family/ Dining Room, High Ceilings, Kitchen Island, Living/ Dining Room, Multiple Shower Heads, Pantry, Separate Shower, Cable T V, Walk- In Pantry, Bar, Walk- In Closet(s), High Speed Internet, Split Bedrooms
Heating Central, Electric, Zoned
Cooling Central Air, Electric, Zoned
Flooring Tile, Wood
Fireplaces Type Outside
Furnishings Negotiable
Fireplace No
Window Features Sliding,Impact Glass,Shutters
Appliance Built-In Oven, Double Oven, Dryer, Dishwasher, Gas Cooktop, Disposal, Ice Maker, Microwave, Refrigerator, RefrigeratorWithIce Maker, Self Cleaning Oven, Wine Cooler, Washer
Laundry Laundry Tub
Exterior
Exterior Feature Fence, Fire Pit, Security/ High Impact Doors, Sprinkler/ Irrigation, Outdoor Grill, Outdoor Kitchen, Shutters Electric
Parking Features Attached, Driveway, Garage, Paved, Garage Door Opener
Garage Spaces 4.0
Garage Description 4.0
Pool Gas Heat, Heated, In Ground, Pool Equipment, Salt Water, Community
Community Features Golf, Gated, Tennis Court(s), Street Lights
Utilities Available Cable Available, High Speed Internet Available, Underground Utilities
Amenities Available Business Center, Clubhouse, Fitness Center, Golf Course, Barbecue, Picnic Area, Playground, Pickleball, Park, Private Membership, Pool, Putting Green(s), Restaurant, Sauna, Spa/Hot Tub, Sidewalks, Tennis Court(s), Trail(s)
Waterfront Description None
View Y/N Yes
Water Access Desc Public
View Golf Course
Roof Type Tile
Garage Yes
Private Pool Yes
Building
Lot Description Cul- De- Sac, Sprinklers Automatic
Building Description Block,Concrete,Stucco, On Site Management
Faces East
Story 1
Sewer Public Sewer
Water Public
Architectural Style Ranch, One Story
Unit Floor 1
Structure Type Block,Concrete,Stucco
Construction Status Resale
Others
Pets Allowed Call, Conditional
HOA Fee Include Cable TV,Internet,Recreation Facilities,Road Maintenance,Street Lights,Security
Senior Community No
Tax ID 68986061985
Ownership Single Family
Security Features Security Gate,Gated with Guard,Gated Community,Smoke Detector(s)
Acceptable Financing All Financing Considered, Cash
Disclosures RV Restriction(s), Seller Disclosure
Listing Terms All Financing Considered, Cash
Pets Allowed Call, Conditional
Virtual Tour https://video-playback.web.app/q00r7jKTokwIkJGb9kzBO01o1N1ZwbuZA8fBSMh02O8P1w
"I am committed to serving my clients for stress free transactions, while utilizing the latest technology available today! "






