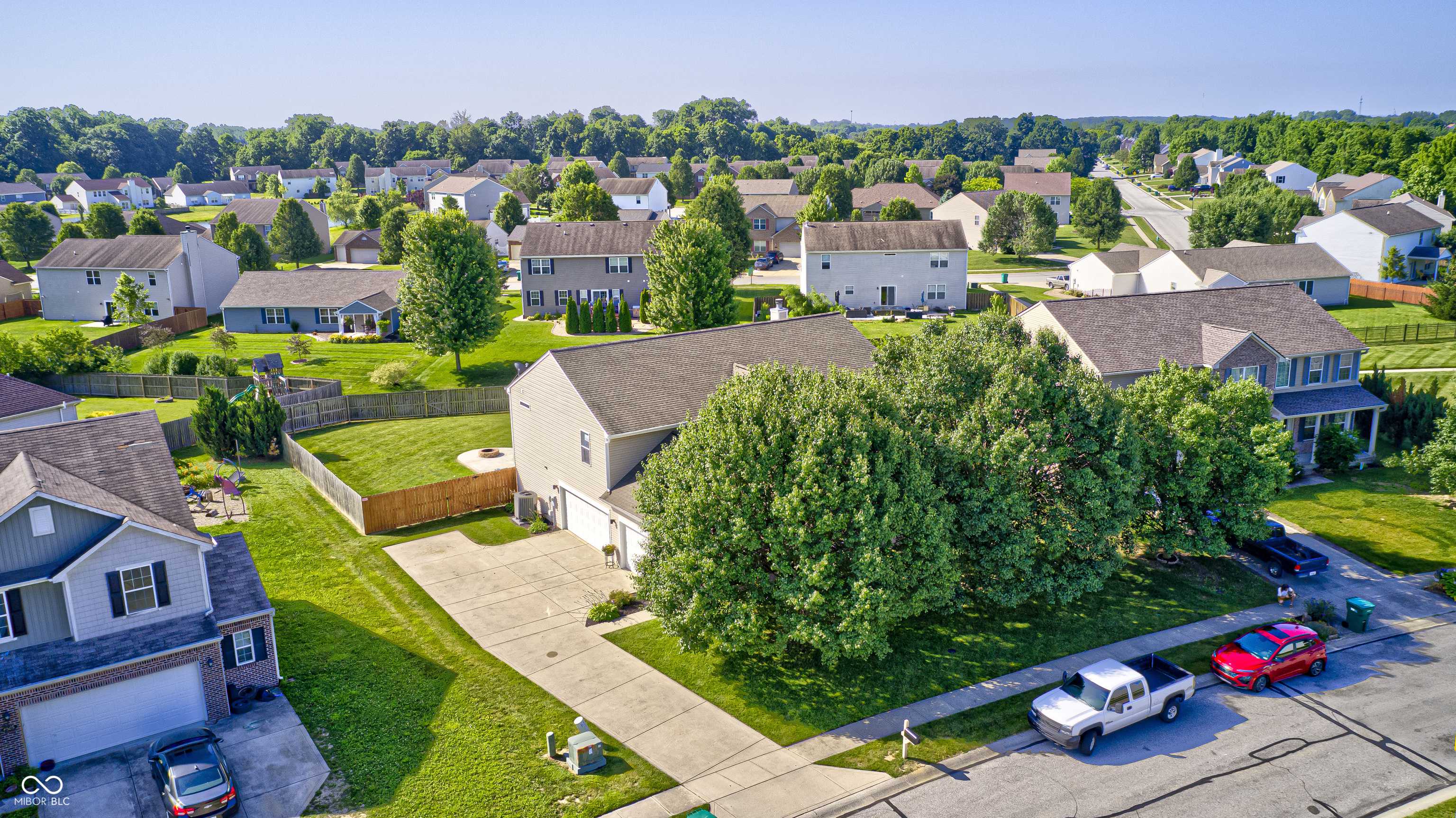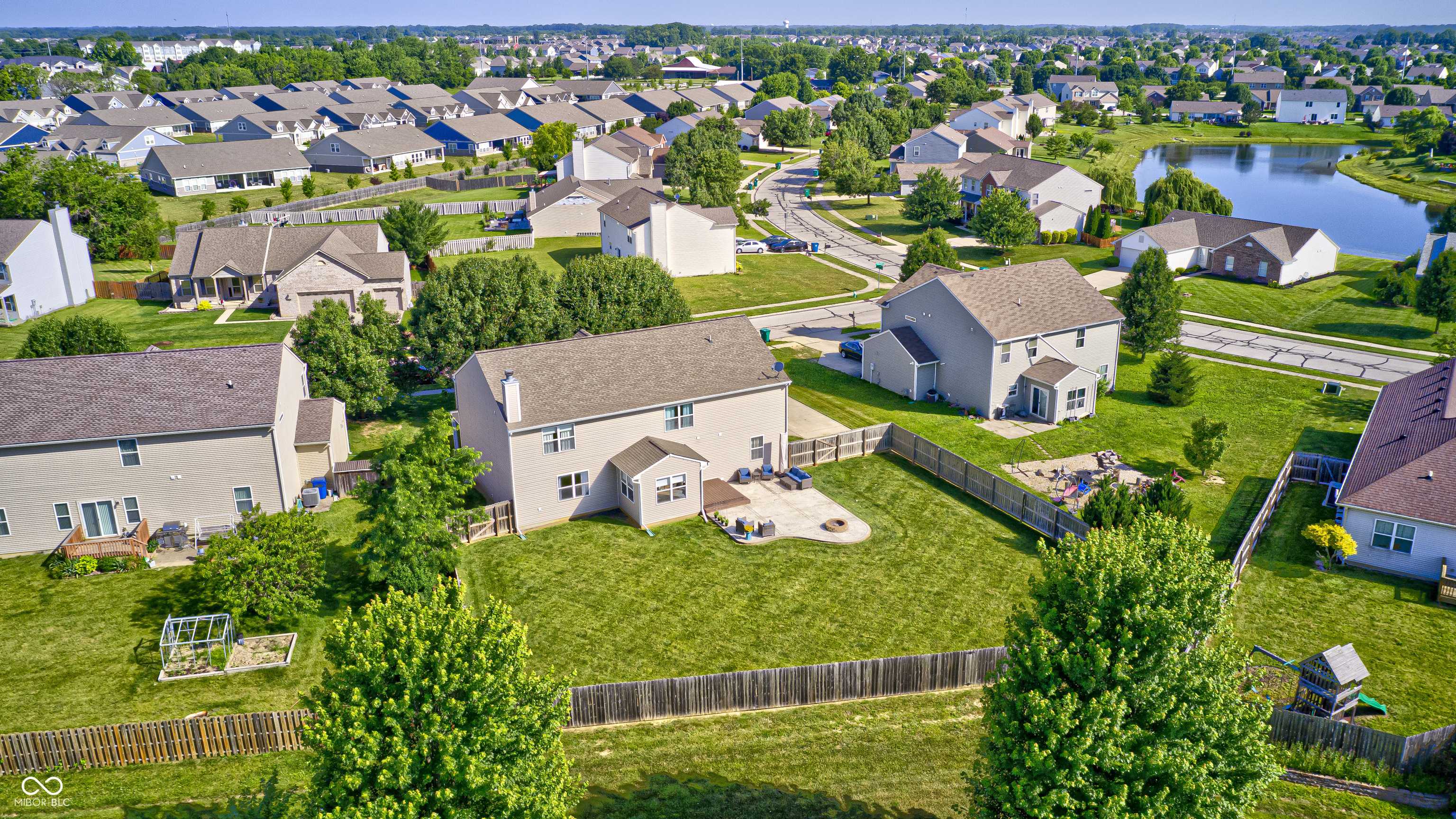5 Beds
4 Baths
4,679 SqFt
5 Beds
4 Baths
4,679 SqFt
Key Details
Property Type Single Family Home
Sub Type Single Family Residence
Listing Status Pending
Purchase Type For Sale
Square Footage 4,679 sqft
Price per Sqft $104
Subdivision Winton Meadows
MLS Listing ID 22047020
Bedrooms 5
Full Baths 3
Half Baths 1
HOA Fees $130/mo
HOA Y/N Yes
Year Built 2008
Tax Year 2024
Lot Size 0.320 Acres
Acres 0.32
Property Sub-Type Single Family Residence
Property Description
Location
State IN
County Hendricks
Rooms
Basement Finished, Full, Interior Entry
Main Level Bedrooms 1
Interior
Interior Features Breakfast Bar, Center Island, Entrance Foyer, Hi-Speed Internet Availbl, Pantry, Supplemental Storage, Walk-in Closet(s), Windows Vinyl, Wood Work Painted
Heating Forced Air, Electric
Fireplaces Number 1
Fireplaces Type Great Room, Living Room
Equipment Sump Pump, Sump Pump w/Backup
Fireplace Y
Appliance Electric Cooktop, Dishwasher, Disposal, Microwave, Refrigerator, Electric Water Heater, Washer, Dryer
Exterior
Exterior Feature Outdoor Fire Pit
Garage Spaces 3.0
View Y/N true
View Neighborhood
Building
Story Two
Foundation Concrete Perimeter
Water Municipal/City
Architectural Style TraditonalAmerican
Structure Type Vinyl With Brick,Brick
New Construction false
Schools
Elementary Schools Sycamore Elementary School
Middle Schools Avon Middle School North
High Schools Avon High School
School District Avon Community School Corp
Others
HOA Fee Include Maintenance,ParkPlayground,Snow Removal
Ownership Mandatory Fee

"I am committed to serving my clients for stress free transactions, while utilizing the latest technology available today! "






