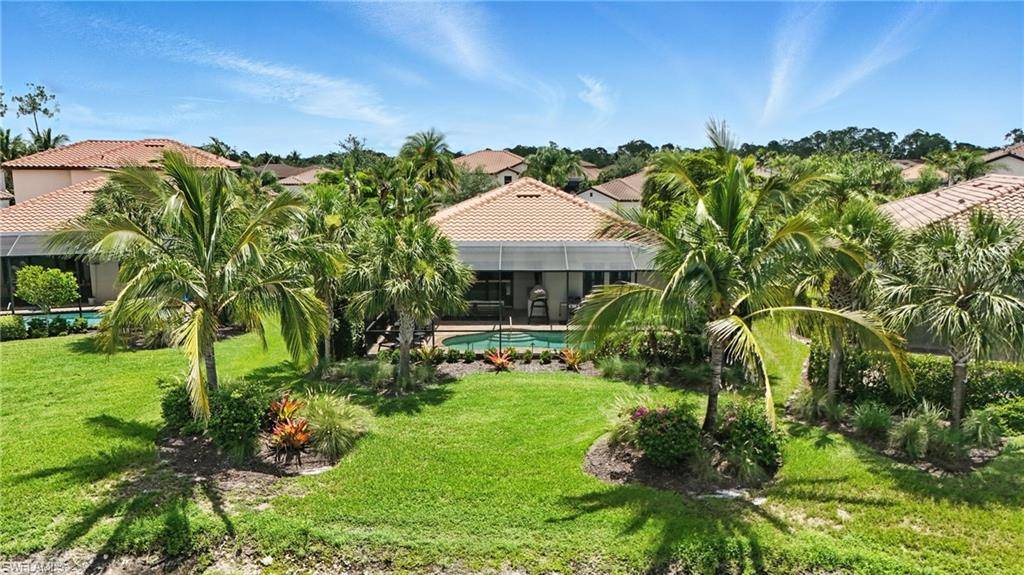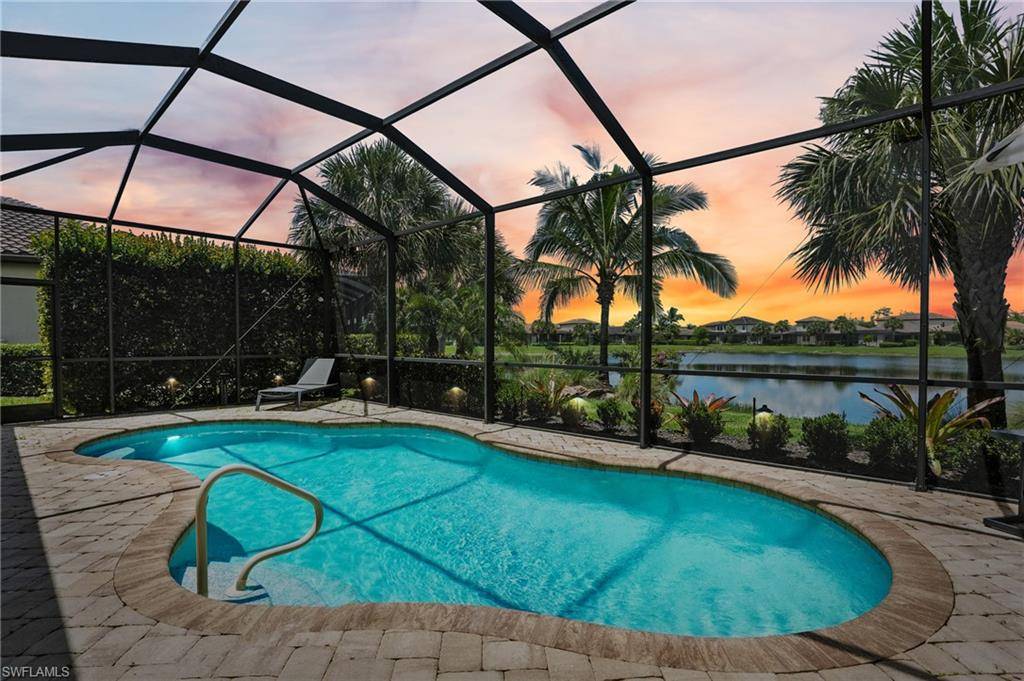3 Beds
3 Baths
2,258 SqFt
3 Beds
3 Baths
2,258 SqFt
Key Details
Property Type Single Family Home
Sub Type Single Family Residence
Listing Status Active
Purchase Type For Sale
Square Footage 2,258 sqft
Price per Sqft $484
Subdivision Raffia Preserve
MLS Listing ID 225059020
Style Contemporary
Bedrooms 3
Full Baths 2
Half Baths 1
HOA Fees $1,122/qua
HOA Y/N Yes
Year Built 2015
Annual Tax Amount $6,497
Tax Year 2024
Lot Size 0.260 Acres
Acres 0.26
Property Sub-Type Single Family Residence
Source Naples
Property Description
The beautifully appointed kitchen features quartz countertops, an oversized island ideal for gatherings, new refrigerator, ample counter and cabinet space for optimal storage. Throughout the home, you'll find thoughtful upgrades including plantation shutters, electric shade on slider, 8-foot doors, custom primary closet, tile flooring, impact-resistant glass, and electric storm shutters on rear and front of home for peace of mind. The garage freezer and fridge, epoxy-coated garage floors, and a new hot water heater are an add-on convenience for a move-in ready home.
Outside, the oversized premium lot is enhanced with custom landscaping and uplighting, heated pool and lake views. The low HOA fees provide access to the community's well-appointed amenities, including a clubhouse, fitness center, and resort-style pool, while the prime North Naples location places you minutes from top-rated schools, shopping, dining, and beaches that define the Naples lifestyle.
Location
State FL
County Collier
Area Na22 - S/O Immokalee 1, 2, 32, 95, 96, 97
Rooms
Primary Bedroom Level Master BR Ground
Master Bedroom Master BR Ground
Dining Room Dining - Family, Eat-in Kitchen, Formal
Kitchen Kitchen Island, Pantry
Interior
Interior Features Split Bedrooms, Wired for Data, Closet Cabinets, Pantry, Walk-In Closet(s)
Heating Central Electric, Wall Unit
Cooling Ceiling Fan(s), Central Electric, Wall Unit(s)
Flooring Tile
Window Features Impact Resistant,Single Hung,Impact Resistant Windows,Shutters Electric,Shutters - Screens/Fabric,Window Coverings
Appliance Water Softener, Electric Cooktop, Dishwasher, Disposal, Dryer, Freezer, Microwave, Refrigerator/Freezer, Reverse Osmosis, Self Cleaning Oven, Washer, Water Treatment Owned
Laundry In Garage
Exterior
Exterior Feature Grill - Other, Outdoor Kitchen, Sprinkler Auto
Garage Spaces 2.0
Pool In Ground, Equipment Stays, Electric Heat, Screen Enclosure
Community Features Basketball, Clubhouse, Pool, Community Spa/Hot tub, Fitness Center, Internet Access, Street Lights, Gated
Utilities Available Underground Utilities, Cable Available
Waterfront Description Lake Front
View Y/N No
View Lake
Roof Type Tile
Street Surface Paved
Porch Screened Lanai/Porch
Garage Yes
Private Pool Yes
Building
Lot Description Oversize
Story 1
Sewer Central
Water Central, Reverse Osmosis - Entire House
Architectural Style Contemporary
Level or Stories 1 Story/Ranch
Structure Type Concrete Block,Stucco
New Construction No
Schools
Elementary Schools Vineyards Elementary
Middle Schools Oakridge Middle
High Schools Barron High School
Others
HOA Fee Include Irrigation Water,Maintenance Grounds,Pest Control Exterior,Rec Facilities,Reserve,Street Lights,Street Maintenance
Tax ID 69020005945
Ownership Single Family
Security Features Security System,Smoke Detector(s),Smoke Detectors
Acceptable Financing Buyer Finance/Cash
Listing Terms Buyer Finance/Cash
"I am committed to serving my clients for stress free transactions, while utilizing the latest technology available today! "






