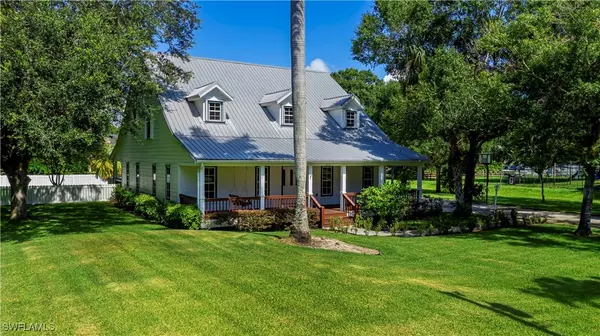4 Beds
3 Baths
3,049 SqFt
4 Beds
3 Baths
3,049 SqFt
Key Details
Property Type Single Family Home
Sub Type Single Family Residence
Listing Status Active
Purchase Type For Sale
Square Footage 3,049 sqft
Price per Sqft $196
Subdivision Labelle
MLS Listing ID 225057627
Style Two Story
Bedrooms 4
Full Baths 3
Construction Status Resale
HOA Y/N No
Year Built 2006
Annual Tax Amount $4,879
Tax Year 2024
Lot Size 0.530 Acres
Acres 0.53
Lot Dimensions Appraiser
Property Sub-Type Single Family Residence
Property Description
Location
State FL
County Hendry
Community Labelle
Area Hd01 - Hendry County
Direction East
Rooms
Bedroom Description 4.0
Interior
Interior Features Built-in Features, Separate/ Formal Dining Room, Eat-in Kitchen, High Ceilings, Main Level Primary, Split Bedrooms, Tub Shower, Cable T V, Walk- In Closet(s)
Heating Central, Electric
Cooling Central Air, Electric
Flooring Carpet, Wood
Furnishings Unfurnished
Fireplace No
Window Features Single Hung
Appliance Dryer, Dishwasher, Freezer, Microwave, Range, Refrigerator, Washer
Laundry Inside
Exterior
Exterior Feature Fence, Sprinkler/ Irrigation, Shutters Manual
Parking Features Driveway, Detached, Garage, Paved, Two Spaces, Garage Door Opener
Garage Spaces 2.0
Garage Description 2.0
Pool Concrete, In Ground, Outside Bath Access
Utilities Available Cable Available, High Speed Internet Available
Amenities Available See Remarks
Waterfront Description None
Water Access Desc Public,Well
View Landscaped, Pool
Roof Type Metal
Porch Open, Porch
Garage Yes
Private Pool Yes
Building
Lot Description Oversized Lot, Sprinklers Automatic
Faces East
Story 2
Entry Level Two
Sewer Septic Tank
Water Public, Well
Architectural Style Two Story
Level or Stories Two
Structure Type Block,Other,Concrete,Wood Frame
Construction Status Resale
Others
Pets Allowed Yes
HOA Fee Include None
Senior Community No
Tax ID 2-29-43-01-010-0032.0020
Ownership Single Family
Security Features None,Smoke Detector(s)
Acceptable Financing All Financing Considered, Cash
Disclosures Seller Disclosure
Listing Terms All Financing Considered, Cash
Pets Allowed Yes
"I am committed to serving my clients for stress free transactions, while utilizing the latest technology available today! "






