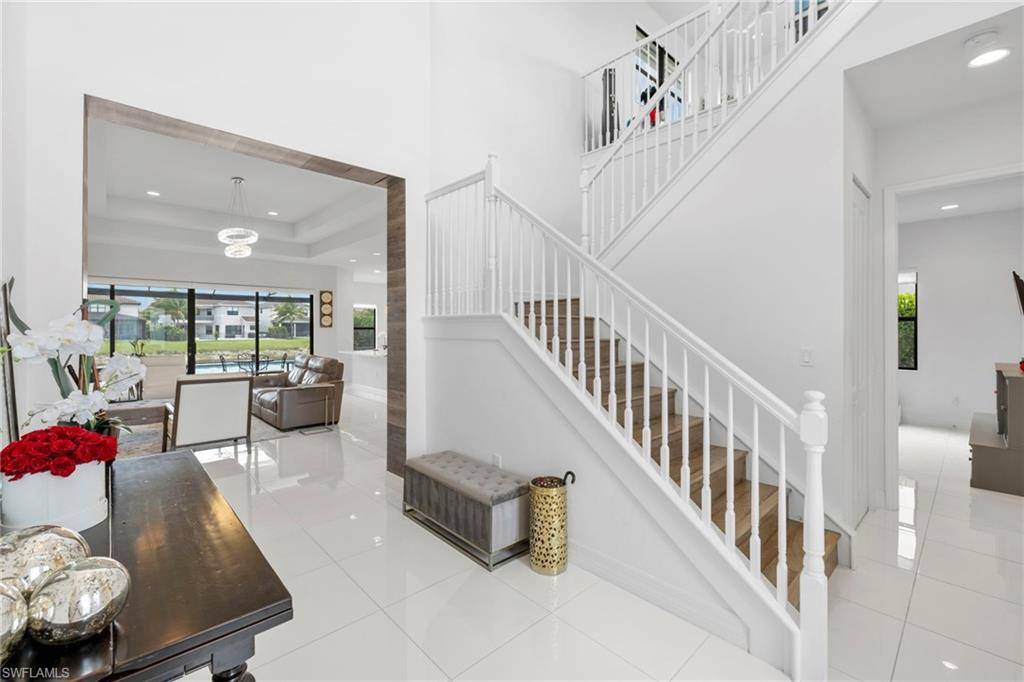4 Beds
5 Baths
3,778 SqFt
4 Beds
5 Baths
3,778 SqFt
Key Details
Property Type Single Family Home
Sub Type Single Family Residence
Listing Status Active
Purchase Type For Sale
Square Footage 3,778 sqft
Price per Sqft $448
Subdivision Stonecreek
MLS Listing ID 225059395
Bedrooms 4
Full Baths 4
Half Baths 1
HOA Y/N Yes
Year Built 2019
Annual Tax Amount $13,901
Tax Year 2024
Lot Size 0.270 Acres
Acres 0.27
Property Sub-Type Single Family Residence
Source Naples
Property Description
Step through the doors to discover soaring ceilings, open-concept living areas, and upscale finishes that are both contemporary and timeless. The chef's kitchen flows seamlessly into the great room, creating the perfect space for entertaining, while the private den and bonus loft offer endless possibilities for work, relaxation, or play—tailored to your lifestyle.
Outdoors, the west-facing lanai invites you to soak in breathtaking sunsets over your private pool, ideal for tranquil evenings or lively get-togethers. Every detail has been meticulously curated, from sleek tile flooring to designer lighting and ample storage throughout.
Situated in the resort-style community of Stonecreek, you'll enjoy access to a luxurious clubhouse, multiple pools, tennis and pickleball courts, a splash park, and a calendar full of events. All this, just minutes from top-rated schools, premier shopping, dining, and Naples' pristine white-sand beaches.
Move-in ready and brimming with style, space, and sunset views, this home truly has it all. Don't miss your chance to see it for yourself. Schedule your private showing today!"
Location
State FL
County Collier
Area Na21 - N/O Immokalee Rd E/O 75
Rooms
Dining Room Eat-in Kitchen, Formal
Interior
Interior Features Den - Study, Family Room, Home Office, Loft, Built-In Cabinets, Wired for Data, Entrance Foyer, Volume Ceiling
Heating Central Electric
Cooling Ceiling Fan(s), Central Electric
Flooring Tile
Window Features Double Hung,Shutters
Appliance Gas Cooktop, Dishwasher, Disposal, Dryer, Microwave, Range, Refrigerator/Freezer, Self Cleaning Oven, Washer
Laundry Inside
Exterior
Exterior Feature Sprinkler Auto
Garage Spaces 3.0
Fence Fenced
Pool Community Lap Pool, In Ground, Electric Heat
Community Features Basketball, BBQ - Picnic, Billiards, Business Center, Clubhouse, Pool, Community Room, Community Spa/Hot tub, Fitness Center, Sidewalks, Street Lights, Tennis Court(s), Gated
Utilities Available Natural Gas Connected, Cable Available
Waterfront Description Lake Front
View Y/N No
View Lake
Roof Type Tile
Porch Screened Lanai/Porch, Patio
Garage Yes
Private Pool Yes
Building
Lot Description Irregular Lot, Oversize
Story 2
Sewer Central
Water Central
Level or Stories Two, 2 Story
Structure Type Concrete Block,Stucco
New Construction No
Others
HOA Fee Include Irrigation Water,Maintenance Grounds,Legal/Accounting,Pest Control Exterior,Security,Street Lights,Street Maintenance
Tax ID 74937505329
Ownership Single Family
Security Features Security System,Smoke Detector(s),Smoke Detectors
Acceptable Financing Buyer Finance/Cash
Listing Terms Buyer Finance/Cash
Virtual Tour https://properties.premiermediag.com/videos/0197b20c-9855-734b-b4b9-b0225e545131?v=207
"I am committed to serving my clients for stress free transactions, while utilizing the latest technology available today! "






