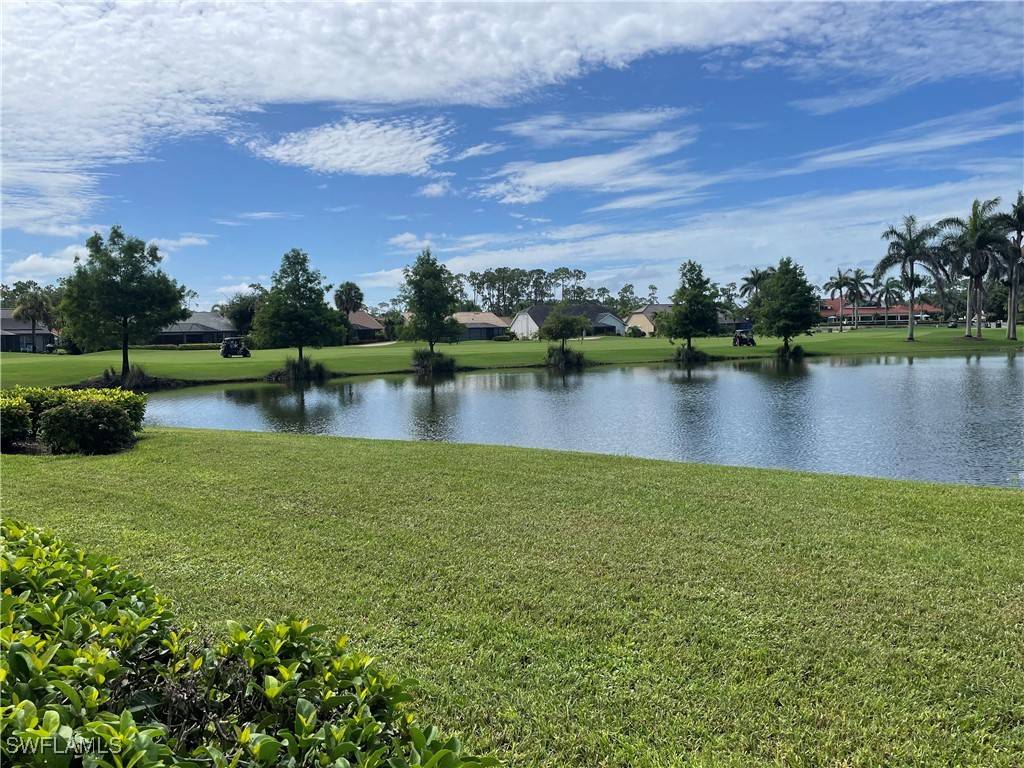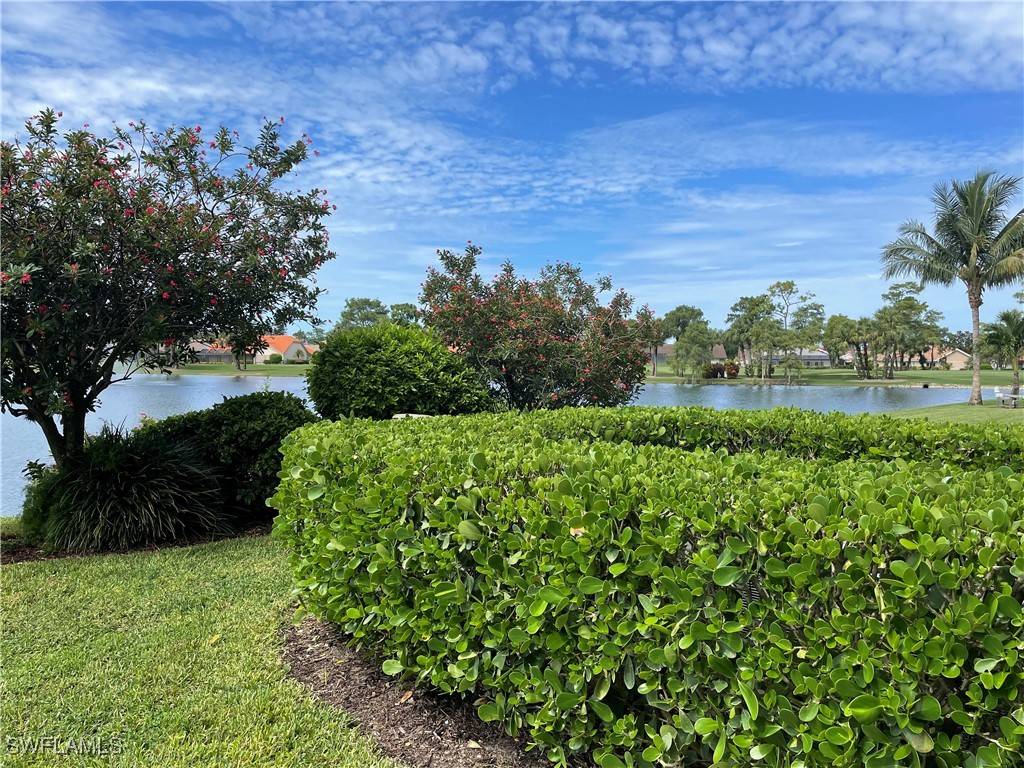2 Beds
2 Baths
1,072 SqFt
2 Beds
2 Baths
1,072 SqFt
Key Details
Property Type Condo
Sub Type Condominium
Listing Status Active
Purchase Type For Sale
Square Footage 1,072 sqft
Price per Sqft $233
Subdivision Amherst Cove
MLS Listing ID 225059428
Style Contemporary,Low Rise
Bedrooms 2
Full Baths 2
Construction Status Resale
HOA Fees $1,773/qua
HOA Y/N No
Annual Recurring Fee 15040.0
Year Built 1990
Annual Tax Amount $1,792
Tax Year 2024
Lot Dimensions Appraiser
Property Sub-Type Condominium
Property Description
Location
State FL
County Collier
Community Royal Wood
Area Na18 - N/O Rattlesnake To Davis
Rooms
Bedroom Description 2.0
Interior
Interior Features Eat-in Kitchen, Tub Shower, Walk- In Closet(s), Window Treatments, High Speed Internet, Split Bedrooms
Heating Central, Electric
Cooling Central Air, Ceiling Fan(s), Electric
Flooring Carpet, Tile
Furnishings Furnished
Fireplace No
Window Features Single Hung,Sliding,Window Coverings
Appliance Dryer, Dishwasher, Electric Cooktop, Freezer, Disposal, Microwave, Refrigerator, Washer
Laundry Inside
Exterior
Exterior Feature None, Shutters Manual
Parking Features Detached Carport
Carport Spaces 1
Pool Community
Community Features Elevator, Golf
Utilities Available Cable Available, High Speed Internet Available
Amenities Available Clubhouse, Fitness Center, Golf Course, Library, Pool, Putting Green(s), Restaurant, Spa/Hot Tub, Tennis Court(s), Trail(s), Vehicle Wash Area
Waterfront Description None
View Y/N Yes
Water Access Desc Public
View Golf Course, Landscaped, Lake
Roof Type Shingle
Porch Lanai, Porch, Screened
Garage No
Private Pool No
Building
Lot Description Zero Lot Line
Dwelling Type Low Rise
Faces North
Story 1
Sewer Public Sewer
Water Public
Architectural Style Contemporary, Low Rise
Unit Floor 1
Structure Type Block,Concrete,Stucco
Construction Status Resale
Others
Pets Allowed No
HOA Fee Include Cable TV,Golf,Internet,Irrigation Water,Legal/Accounting,Maintenance Grounds,Pest Control,Recreation Facilities,Reserve Fund,Sewer,Trash
Senior Community No
Tax ID 22047500787
Ownership Condo
Acceptable Financing All Financing Considered, Cash
Disclosures RV Restriction(s)
Listing Terms All Financing Considered, Cash
Pets Allowed No
"I am committed to serving my clients for stress free transactions, while utilizing the latest technology available today! "






