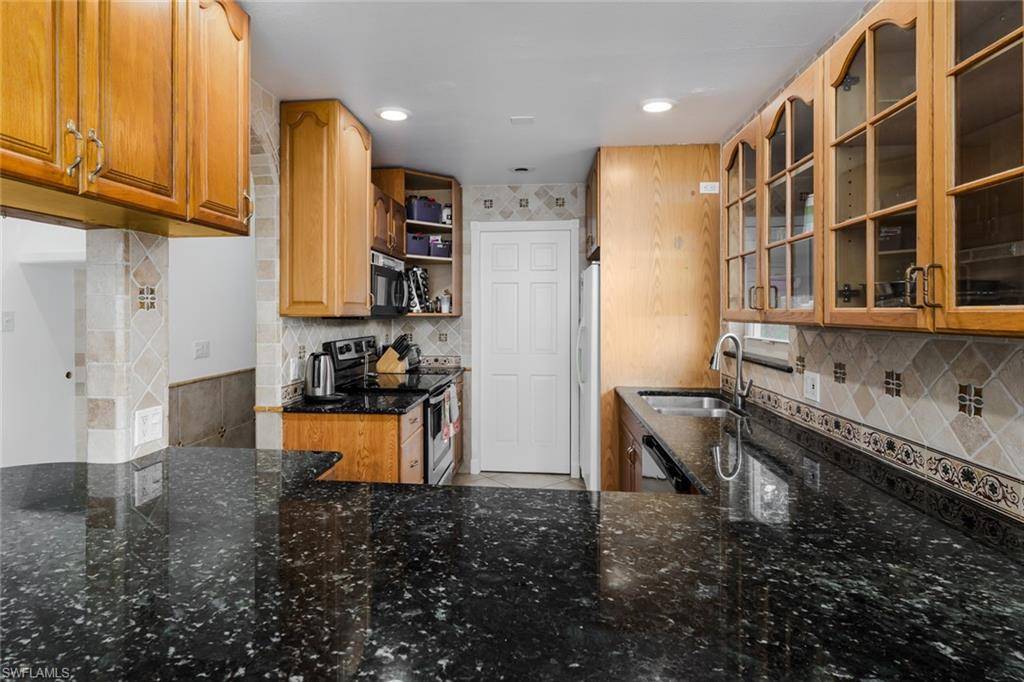4 Beds
4 Baths
2,650 SqFt
4 Beds
4 Baths
2,650 SqFt
Key Details
Property Type Single Family Home
Sub Type Single Family Residence
Listing Status Active
Purchase Type For Sale
Square Footage 2,650 sqft
Price per Sqft $300
Subdivision Golden Gate Estates
MLS Listing ID 225059340
Style Resale Property
Bedrooms 4
Full Baths 3
Half Baths 1
HOA Y/N Yes
Year Built 1982
Annual Tax Amount $1,643
Tax Year 2024
Lot Size 2.750 Acres
Acres 2.75
Property Sub-Type Single Family Residence
Source Naples
Land Area 2900
Property Description
Upstairs, this beautifully renovated home offers a 2-bedroom, 2-bathroom, 1,100 sq. ft. living space featuring an updated kitchen with sleek granite countertops and custom tile work. Custom built-ins in the living room, bar, and recreation area create an inviting environment for both relaxing and entertaining.
Downstairs, a separate multi-room finished area provides an additional 1,500 sq. ft. of bonus flex/storage space—perfect for a home gym, workshop, studio, or organized storage, all while offering tremendous flexibility to suit your needs.
The spacious garage includes an integrated chicken coop, thoughtfully equipped with roost bars, aluminum nest boxes, an automatic coop door, integrated ventilation, and a dedicated nursery/brooder area—ideal for anyone dreaming of backyard homesteading or small-scale farming.
Conveniently located just moments from town, this property is a rare opportunity to own a uniquely versatile and beautifully decorated haven with endless possibilities!
Location
State FL
County Collier
Area Golden Gate Estates
Rooms
Bedroom Description Split Bedrooms,Two Master Suites
Dining Room Breakfast Bar, Dining - Family
Kitchen Island, Walk-In Pantry
Interior
Interior Features Built-In Cabinets, Closet Cabinets, Pantry, Smoke Detectors, Walk-In Closet(s)
Heating Central Electric
Flooring Tile
Equipment Cooktop - Electric, Disposal, Range, Refrigerator/Freezer, Washer/Dryer Hookup
Furnishings Unfurnished
Fireplace No
Appliance Electric Cooktop, Disposal, Range, Refrigerator/Freezer
Heat Source Central Electric
Exterior
Exterior Feature Balcony, Screened Balcony, Screened Lanai/Porch, Storage
Parking Features Circular Driveway, Driveway Paved, Paved, RV-Boat, Detached, Detached Carport
Garage Spaces 3.0
Carport Spaces 2
Amenities Available Horses OK, Internet Access
Waterfront Description None
View Y/N Yes
View Landscaped Area, Trees/Woods
Roof Type Shingle
Street Surface Paved
Porch Patio, Deck
Total Parking Spaces 5
Garage Yes
Private Pool No
Building
Building Description Wood Frame,Wood Siding, DSL/Cable Available
Story 2
Sewer Septic Tank
Water Well
Architectural Style Single Family
Level or Stories 2
Structure Type Wood Frame,Wood Siding
New Construction No
Schools
Elementary Schools Big Cypress Elementary
Middle Schools Oak Ridge Middle School
High Schools Golden Gate High School
Others
Pets Allowed Yes
Senior Community No
Tax ID 37991400009
Ownership Single Family
Security Features Smoke Detector(s)

"I am committed to serving my clients for stress free transactions, while utilizing the latest technology available today! "






