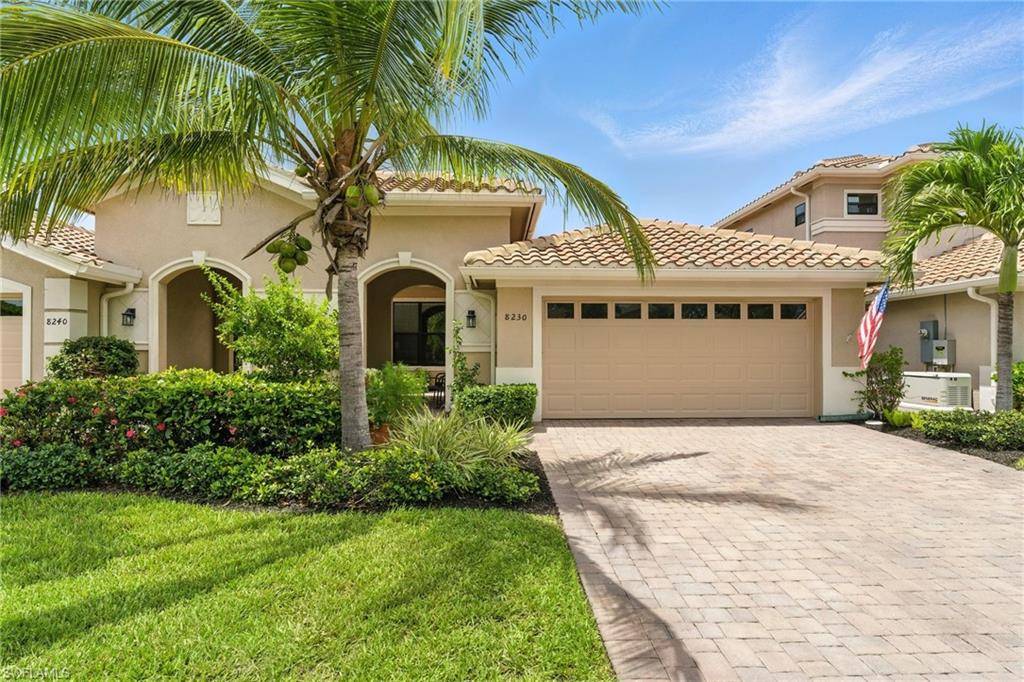3 Beds
2 Baths
1,698 SqFt
3 Beds
2 Baths
1,698 SqFt
Key Details
Property Type Single Family Home
Sub Type Villa Attached
Listing Status Active
Purchase Type For Sale
Square Footage 1,698 sqft
Price per Sqft $265
Subdivision Venetian Pointe
MLS Listing ID 225059763
Style Resale Property
Bedrooms 3
Full Baths 2
HOA Fees $3,048
HOA Y/N Yes
Year Built 2019
Annual Tax Amount $5,065
Tax Year 2024
Lot Size 4,926 Sqft
Acres 0.1131
Property Sub-Type Villa Attached
Source Florida Gulf Coast
Land Area 2153
Property Description
From the moment you enter, you'll be greeted by a spacious and inviting open floor plan, thoughtfully designed to create effortless flow between the main living areas. Elegant tray ceilings with rich wood plank accents add a touch of luxury, while the natural light pouring in through large windows enhances the warm, welcoming atmosphere. The gourmet kitchen is a dream for both everyday living and entertaining, featuring modern appliances, ample counter space, and a convenient breakfast bar. For those who prefer gas, built-in hookups are already in place for a gas oven and dryer.
The owner's suite is a serene retreat with a walk-in closet and a spa-inspired en suite bathroom, perfect for unwinding after a long day. The additional space offer versatility for guests, family, or a home office. A spacious two-car garage provides plenty of storage, and the upgraded electrical panel is equipped with a generator switch and room for future pool equipment, should you decide to install a pool.
Additional features include a transferrable flood insurance policy, community fiber internet access through Hotwire (not included in the HOA), and low HOA fees in a well-maintained, newer gated neighborhood. This home is ideally located close to shopping, dining, healthcare, and the beautiful beaches of Southwest Florida.
The sellers are ready and motivated—don't miss your opportunity to own this elegant villa in one of Fort Myers' most desirable communities.
Location
State FL
County Lee
Area Venetian Pointe
Zoning RPD
Rooms
Bedroom Description Split Bedrooms
Dining Room Breakfast Bar, Dining - Family
Kitchen Island, Pantry
Interior
Interior Features Built-In Cabinets, French Doors, Laundry Tub, Pantry, Vaulted Ceiling(s), Walk-In Closet(s), Window Coverings
Heating Central Electric
Flooring Tile, Vinyl
Equipment Auto Garage Door, Dishwasher, Disposal, Dryer, Microwave, Range, Refrigerator/Icemaker, Washer, Washer/Dryer Hookup
Furnishings Unfurnished
Fireplace No
Window Features Window Coverings
Appliance Dishwasher, Disposal, Dryer, Microwave, Range, Refrigerator/Icemaker, Washer
Heat Source Central Electric
Exterior
Exterior Feature Screened Lanai/Porch
Parking Features 2 Assigned, Deeded, Driveway Paved, Attached
Garage Spaces 2.0
Pool Community
Community Features Pool, Fitness Center, Sidewalks, Street Lights, Gated
Amenities Available Pool, Fitness Center, Sidewalk, Streetlight
Waterfront Description Fresh Water,Lake
View Y/N Yes
View Lake, Pond, Water, Water Feature
Roof Type Tile
Total Parking Spaces 2
Garage Yes
Private Pool No
Building
Lot Description Zero Lot Line
Building Description Concrete Block,Stucco, DSL/Cable Available
Story 1
Water Central
Architectural Style Duplex, Villa Attached
Level or Stories 1
Structure Type Concrete Block,Stucco
New Construction No
Schools
Elementary Schools Of Choice
Middle Schools Of Choice
High Schools Of Choice
Others
Pets Allowed Limits
Senior Community No
Tax ID 34-45-24-L2-23000.0660
Ownership Condo
Security Features Gated Community
Num of Pet 3
Virtual Tour https://book.boulevardrealestatemedia.com/videos/0197a584-d34e-712a-9928-f86313e11726

"I am committed to serving my clients for stress free transactions, while utilizing the latest technology available today! "






