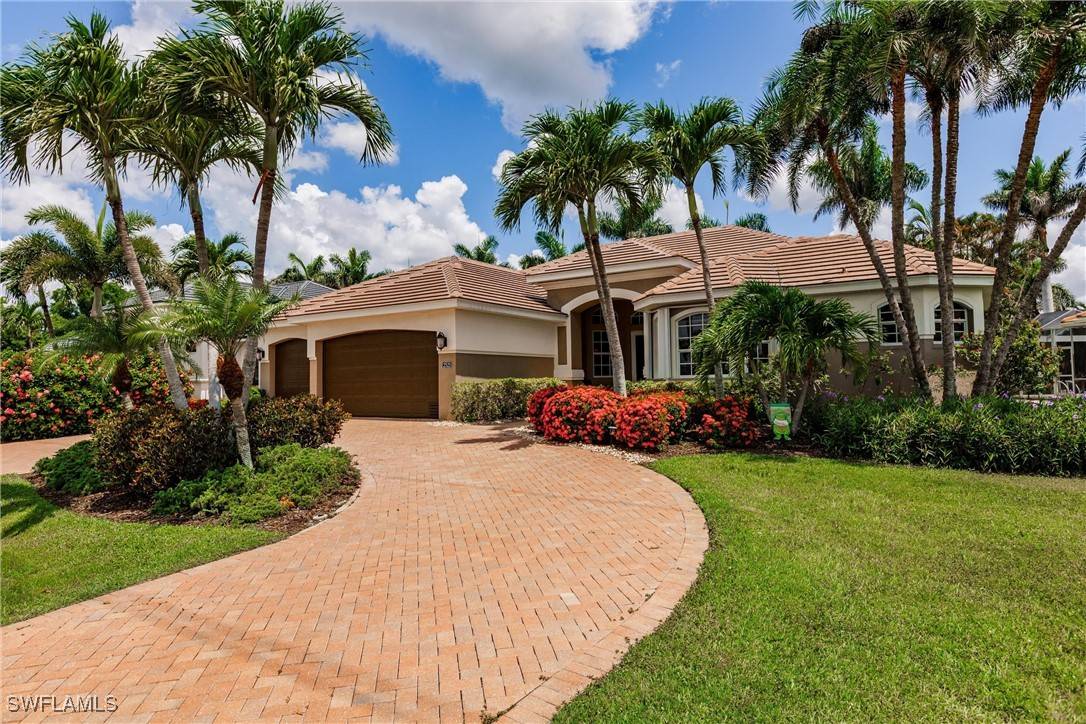4 Beds
3 Baths
2,394 SqFt
4 Beds
3 Baths
2,394 SqFt
Key Details
Property Type Single Family Home
Sub Type Single Family Residence
Listing Status Active
Purchase Type For Sale
Square Footage 2,394 sqft
Price per Sqft $434
Subdivision Cape Coral
MLS Listing ID 225059958
Style Ranch,One Story
Bedrooms 4
Full Baths 3
Construction Status Resale
HOA Y/N No
Year Built 2005
Annual Tax Amount $7,756
Tax Year 2024
Lot Size 9,975 Sqft
Acres 0.229
Lot Dimensions Appraiser
Property Sub-Type Single Family Residence
Property Description
This meticulously maintained 4-bedroom, 3-bath home features a spacious 3-car garage and approximately 2,400 sqft. of elegant living space. The stunning design includes disappearing 90-degree sliders that seamlessly open to a generous lanai with a custom heated vanishing edge pool and spa — perfect for entertaining and enjoying Florida's indoor-outdoor lifestyle.
The open, thoughtfully designed floor plan captures panoramic water views from the living room, formal dining area, family room, guest bedroom, master suite, and kitchen. The gourmet kitchen boasts a walk-in pantry, custom wood cabinets, stainless steel appliances, granite countertops, and a stylish bar area. The master suite offers a tray ceiling, dual Corian vanities, a walk-in shower, and luxurious soaking tub.
This home is loaded with recent upgrades and custom details, including crown molding (2018), a new water heater (2018), a new shower door (2018), a summer kitchen (2019), granite counters (2020), a new refrigerator (2020), a new A/C unit (2021), new flooring in bedrooms (2021), three electric hurricane shutters (2021), new pull-down shutters (2021), new steps going down to the dock (2023), and updated appliances such as a stove and microwave (2025). Additionally, the front door handle with locks (2025) and new washer & dryer (2025) add to the home's modern convenience.
Exterior features enhance the home's appeal, including a circular paved driveway, paved lanai, lush manicured landscaping, and a durable composite dock with a 10,000-pound boat lift - making this home better than new.
Don't miss your chance to own this exceptional waterfront oasis — a true must-see!
Location
State FL
County Lee
Community Cape Coral
Area Cc22 - Cape Coral Unit 69, 70, 72-
Rooms
Bedroom Description 4.0
Interior
Interior Features Attic, Breakfast Bar, Built-in Features, Bedroom on Main Level, Breakfast Area, Bathtub, Tray Ceiling(s), Dual Sinks, Eat-in Kitchen, Family/ Dining Room, Kitchen Island, Living/ Dining Room, Main Level Primary, Multiple Primary Suites, Pantry, Pull Down Attic Stairs, Sitting Area in Primary, Separate Shower, Vaulted Ceiling(s), Split Bedrooms
Heating Central, Electric
Cooling Central Air, Electric
Flooring Carpet, Tile
Furnishings Unfurnished
Fireplace No
Window Features Impact Glass
Appliance Electric Cooktop
Laundry Inside
Exterior
Exterior Feature Deck, Security/ High Impact Doors, Sprinkler/ Irrigation, Shutters Electric
Parking Features Attached, Driveway, Garage, Paved, Two Spaces, Garage Door Opener
Garage Spaces 3.0
Garage Description 3.0
Pool Concrete, In Ground
Community Features Boat Facilities, Non- Gated
Utilities Available Cable Available
Amenities Available None
Waterfront Description Canal Access
View Y/N Yes
Water Access Desc Assessment Paid
View Canal
Roof Type Tile
Porch Deck, Lanai, Porch, Screened
Garage Yes
Private Pool Yes
Building
Lot Description Rectangular Lot, Sprinklers Automatic
Faces South
Story 1
Sewer Assessment Paid
Water Assessment Paid
Architectural Style Ranch, One Story
Structure Type Block,Concrete,Stucco
Construction Status Resale
Others
Pets Allowed Yes
HOA Fee Include None
Senior Community No
Tax ID 17-45-23-C2-04968.0050
Ownership Single Family
Security Features Smoke Detector(s)
Acceptable Financing All Financing Considered, Cash
Disclosures Owner Has Flood Insurance, RV Restriction(s)
Listing Terms All Financing Considered, Cash
Pets Allowed Yes
"I am committed to serving my clients for stress free transactions, while utilizing the latest technology available today! "






