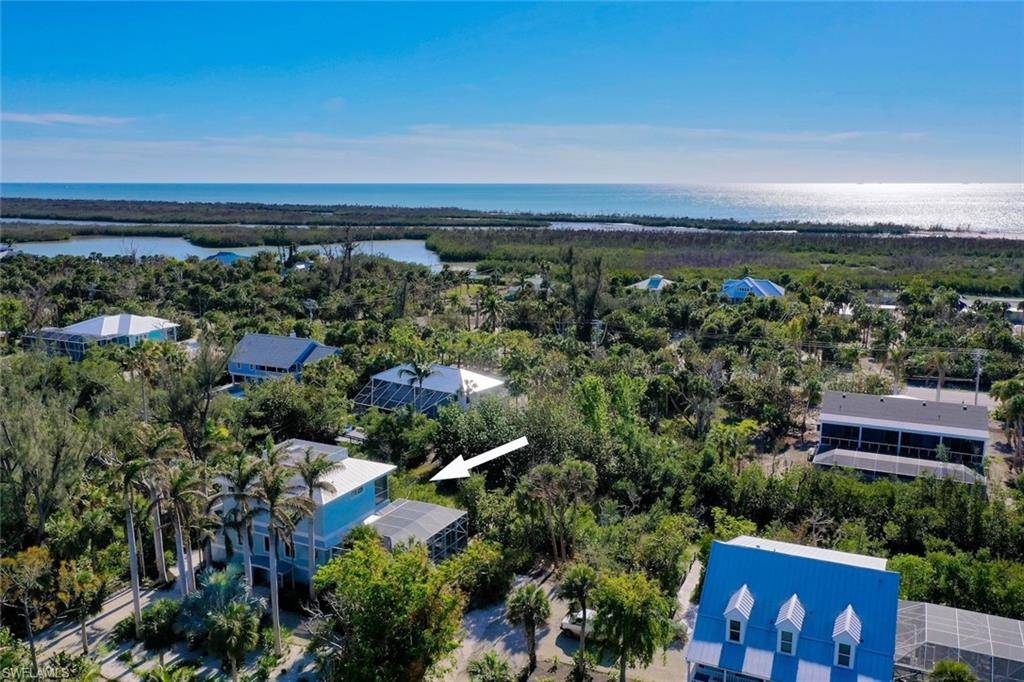3 Beds
4 Baths
2,464 SqFt
3 Beds
4 Baths
2,464 SqFt
Key Details
Property Type Single Family Home
Sub Type Single Family Residence
Listing Status Active
Purchase Type For Sale
Square Footage 2,464 sqft
Price per Sqft $566
Subdivision Castaway Estates
MLS Listing ID 225051885
Style Contemporary,Stilts
Bedrooms 3
Full Baths 4
HOA Y/N Yes
Year Built 1982
Annual Tax Amount $7,453
Tax Year 2024
Lot Size 0.258 Acres
Acres 0.258
Property Sub-Type Single Family Residence
Source Florida Gulf Coast
Property Description
Location
State FL
County Lee
Area Si01 - Sanibel Island
Direction From Sanibel via Sanibel Captiva Road, turn Right onto Pine Tree Drive. Follow the road until you see 5753 on your Right.
Rooms
Primary Bedroom Level Master BR Upstairs
Master Bedroom Master BR Upstairs
Dining Room Breakfast Bar, Dining - Family, Eat-in Kitchen
Kitchen Kitchen Island
Interior
Interior Features Exercise Room, Guest Bath, Guest Room, Volume Ceiling, Walk-In Closet(s)
Heating Central Electric
Cooling Central Electric
Flooring Concrete, Tile, Wood
Window Features Casement,Impact Resistant Windows,Decorative Shutters
Appliance Dishwasher, Disposal, Double Oven, Dryer, Microwave, Refrigerator/Freezer, Tankless Water Heater, Washer, Wine Cooler
Laundry Inside
Exterior
Exterior Feature Wooden Dock
Pool In Ground, Concrete, Custom Upgrades, Equipment Stays, Electric Heat, Screen Enclosure
Community Features Extra Storage, Boating, Non-Gated
Utilities Available Propane, Cable Available
Waterfront Description Canal Front,Navigable Water
View Y/N No
View Canal, Gulf, Mangroves
Roof Type Metal
Street Surface Dirt,Gravel,Unimproved
Porch Screened Lanai/Porch
Garage No
Private Pool Yes
Building
Lot Description Dead End, Regular
Faces From Sanibel via Sanibel Captiva Road, turn Right onto Pine Tree Drive. Follow the road until you see 5753 on your Right.
Sewer Central
Water Central
Architectural Style Contemporary, Stilts
Level or Stories Multi-Story Home, 2 Story
Structure Type Elevated,Piling,Stucco
New Construction No
Schools
Elementary Schools The Sanibel School
Middle Schools The Sanibel School
Others
HOA Fee Include None
Tax ID 12-46-21-T4-00010.0250
Ownership Single Family
Security Features Safe
Acceptable Financing Buyer Finance/Cash, FHA, VA Loan
Listing Terms Buyer Finance/Cash, FHA, VA Loan
"I am committed to serving my clients for stress free transactions, while utilizing the latest technology available today! "






