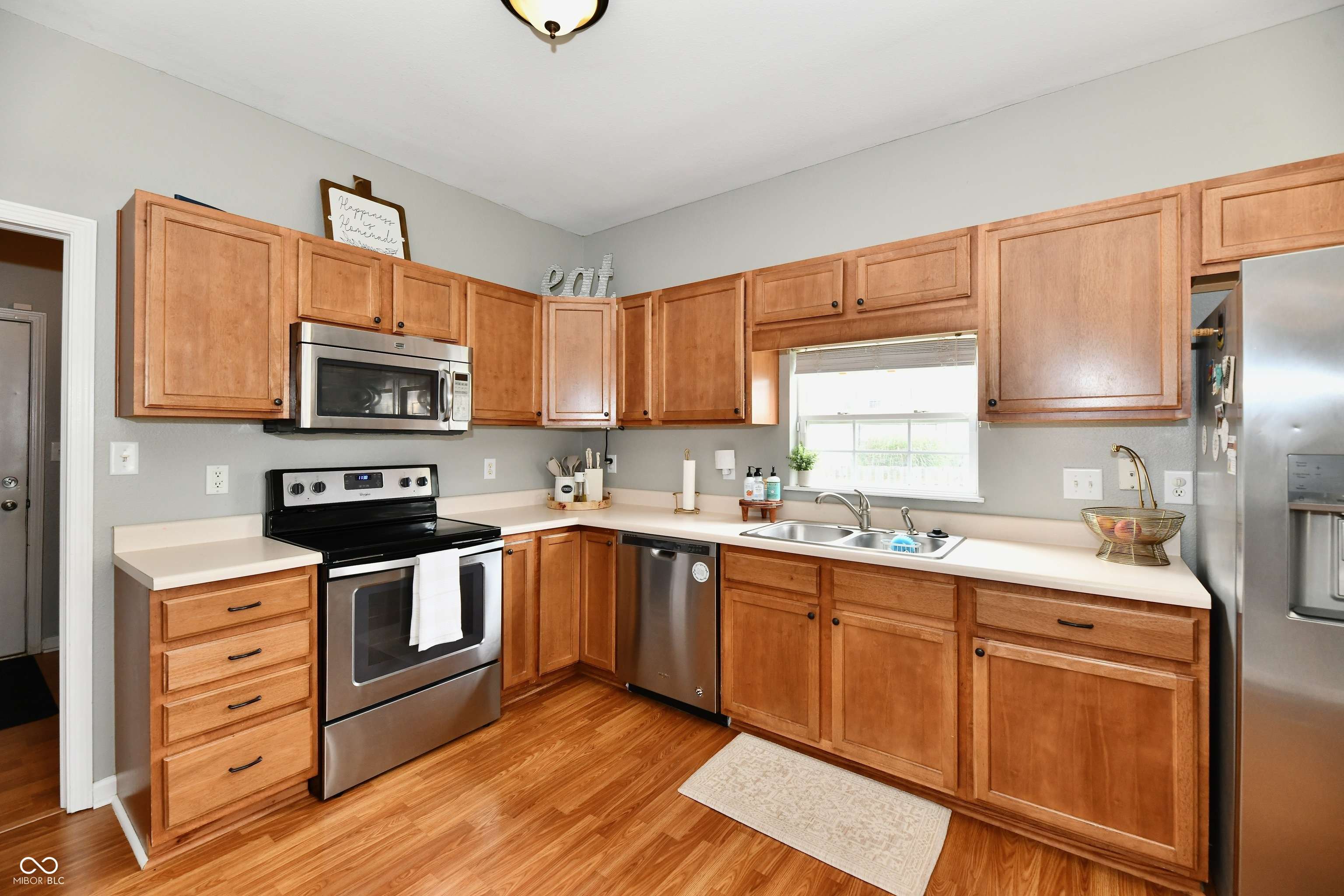4 Beds
3 Baths
3,124 SqFt
4 Beds
3 Baths
3,124 SqFt
Key Details
Property Type Single Family Home
Sub Type Single Family Residence
Listing Status Active
Purchase Type For Sale
Square Footage 3,124 sqft
Price per Sqft $100
Subdivision Copeland Mills
MLS Listing ID 22047386
Bedrooms 4
Full Baths 2
Half Baths 1
HOA Fees $253/ann
HOA Y/N Yes
Year Built 2003
Tax Year 2024
Lot Size 8,276 Sqft
Acres 0.19
Property Sub-Type Single Family Residence
Property Description
Location
State IN
County Marion
Rooms
Main Level Bedrooms 1
Interior
Interior Features Raised Ceiling(s), Entrance Foyer, Eat-in Kitchen, Walk-in Closet(s), Windows Vinyl
Heating Forced Air, Natural Gas
Fireplaces Number 1
Fireplaces Type Family Room, Gas Log
Equipment Security Alarm Rented
Fireplace Y
Appliance Electric Cooktop, Dishwasher, Microwave, Electric Oven, Gas Water Heater
Exterior
Garage Spaces 2.0
Utilities Available Cable Available
Building
Story Two
Foundation Slab
Water Municipal/City
Architectural Style TraditonalAmerican
Structure Type Brick,Vinyl Siding
New Construction false
Schools
Elementary Schools Gold Academy
Middle Schools Decatur Middle School
High Schools Decatur Central High School
School District Msd Decatur Township
Others
HOA Fee Include Entrance Common,Management
Ownership Mandatory Fee

"I am committed to serving my clients for stress free transactions, while utilizing the latest technology available today! "






