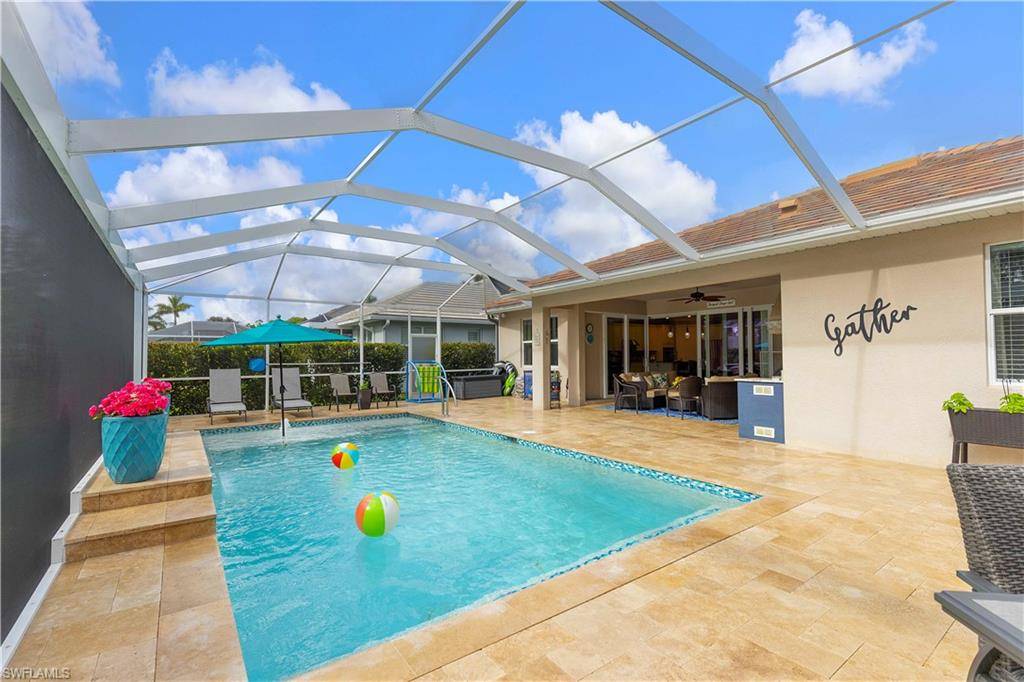3 Beds
3 Baths
2,488 SqFt
3 Beds
3 Baths
2,488 SqFt
Key Details
Property Type Single Family Home
Sub Type Single Family Residence
Listing Status Active
Purchase Type For Sale
Square Footage 2,488 sqft
Price per Sqft $321
Subdivision Tidewater
MLS Listing ID 225060159
Style Resale Property
Bedrooms 3
Full Baths 3
HOA Fees $6,476
HOA Y/N Yes
Year Built 2019
Annual Tax Amount $5,500
Tax Year 2024
Lot Size 8,803 Sqft
Acres 0.2021
Property Sub-Type Single Family Residence
Source Naples
Land Area 3037
Property Description
Located in the highly desirable 55+ community of Tidewater, this exceptional home offers the perfect blend of comfort, luxury, and low-maintenance living. With 3 spacious bedrooms, 3 full bathrooms, a private den, and a 3-car garage, there's room for everything—and everyone. The home is built with hurricane impact windows and doors for year-round peace of mind and features a whole-house Kinetico water system.
The outdoor living space is private and peaceful, featuring a custom-designed heated pool with travertine pavers and LED lighting, a fully equipped outdoor kitchen, and a private, professionally landscaped south-facing backyard—perfect for relaxing or entertaining under the Florida sun.
Inside, you'll love the gourmet chef's kitchen with stainless steel cooktop, built-in double ovens, and upgraded cabinetry, all flowing seamlessly into a bright, open living space with designer finishes throughout. The home offers custom woodworking throughout, included crown molding and an amazing professional workspace in the office.
Tidewater by Del Webb is known for its resort-style amenities and vibrant social scene, including a clubhouse, resort pool and spa, fitness center, tennis, pickleball, bocce, and a full calendar of community events and activities. Come enjoy this prime Estero location, just minutes from Coconut Point, Miromar Outlets, dining, and beautiful Gulf beaches.
This is Florida active adult living at its finest—schedule your private tour today!
Location
State FL
County Lee
Area Tidewater
Zoning MPD
Rooms
Bedroom Description First Floor Bedroom,Master BR Ground,Split Bedrooms
Dining Room Breakfast Bar, Dining - Living
Kitchen Gas Available, Island, Walk-In Pantry
Interior
Interior Features Built-In Cabinets, French Doors, Pantry, Smoke Detectors, Walk-In Closet(s)
Heating Central Electric
Flooring Tile
Equipment Cooktop - Gas, Dishwasher, Disposal, Double Oven, Dryer, Grill - Gas, Microwave, Refrigerator/Freezer, Smoke Detector, Washer
Furnishings Unfurnished
Fireplace No
Appliance Gas Cooktop, Dishwasher, Disposal, Double Oven, Dryer, Grill - Gas, Microwave, Refrigerator/Freezer, Washer
Heat Source Central Electric
Exterior
Exterior Feature Screened Lanai/Porch, Built In Grill, Outdoor Kitchen
Parking Features Driveway Paved, Attached
Garage Spaces 3.0
Pool Community, Below Ground, Concrete, Electric Heat
Community Features Clubhouse, Pool, Dog Park, Fitness Center, Tennis Court(s), Gated
Amenities Available Bocce Court, Clubhouse, Pool, Dog Park, Fitness Center, Tennis Court(s)
Waterfront Description None
View Y/N Yes
View Landscaped Area
Roof Type Tile
Street Surface Paved
Total Parking Spaces 3
Garage Yes
Private Pool Yes
Building
Lot Description Regular
Building Description Concrete Block,Stucco, DSL/Cable Available
Story 1
Water Central
Architectural Style Ranch, Single Family
Level or Stories 1
Structure Type Concrete Block,Stucco
New Construction No
Others
Pets Allowed With Approval
Senior Community No
Tax ID 26-46-25-E2-35000.0690
Ownership Single Family
Security Features Smoke Detector(s),Gated Community

"I am committed to serving my clients for stress free transactions, while utilizing the latest technology available today! "






