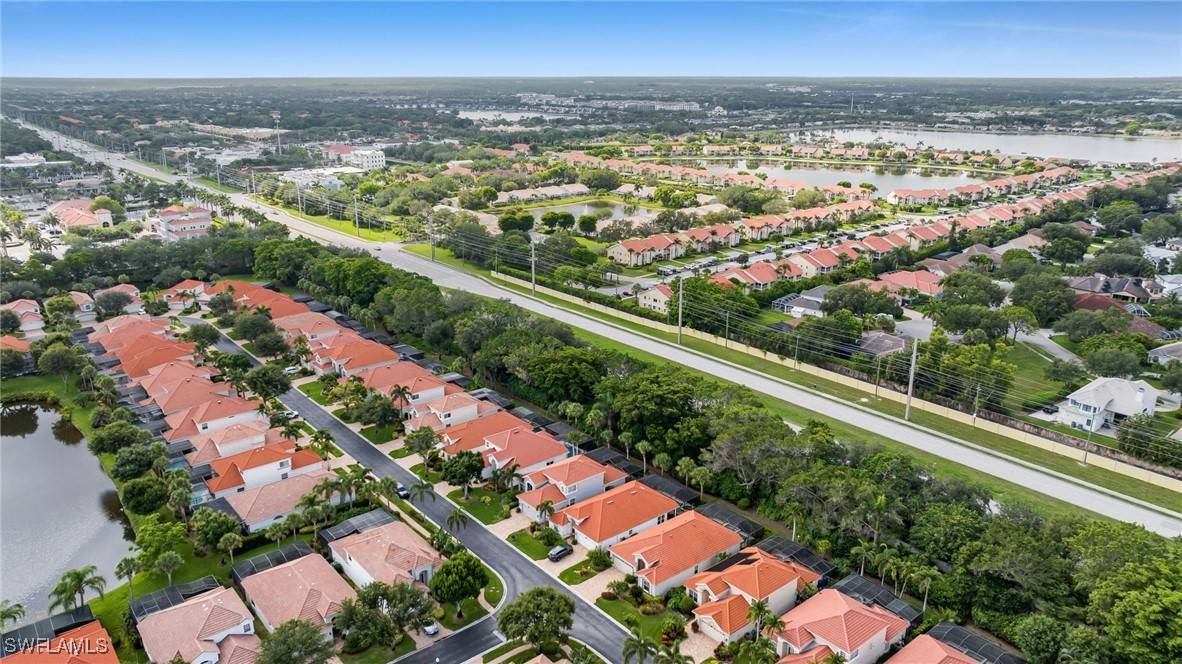3 Beds
3 Baths
2,098 SqFt
3 Beds
3 Baths
2,098 SqFt
Key Details
Property Type Single Family Home
Sub Type Single Family Residence
Listing Status Active
Purchase Type For Rent
Square Footage 2,098 sqft
Subdivision Ventura
MLS Listing ID 225061054
Style Two Story
Bedrooms 3
Full Baths 3
HOA Y/N No
Rental Info Short Term Lease
Year Built 2001
Lot Size 5,662 Sqft
Acres 0.13
Property Sub-Type Single Family Residence
Property Description
Welcome to your short-term or long-term retreat! This beautifully semi-renovated property offers the ideal blend of comfort, style, and entertainment.
Key Features:
Private Heated Saltwater Pool. Enjoy year-round swimming in your own private oasis with smart equipment.
Impact Windows & Doors. Peace of mind and energy efficiency with modern storm protection.
Entertainment Ready. Every bedroom includes a flat-screen Smart TV, plus a massive 85” Smart TV in the living room for the ultimate movie nights or game days.
Spacious Den. Features a Tempur-Pedic sleeper sofa, perfect for guests or extra lounging space.
Ample Storage. Generous closet space throughout the home.
Comfortable & Stylish. Semi-renovated with tasteful finishes and modern amenities.
Whether you're seeking a vacation rental or a cozy place to call home, this property has everything you need to relax and unwind in style.
Schedule a showing today or reach out for booking availability!
Location
State FL
County Collier
Community Pelican Marsh
Area Na12 - N/O Vanderbilt Bch Rd W/O
Rooms
Bedroom Description 3.0
Interior
Interior Features Closet Cabinetry, Cathedral Ceiling(s), Vaulted Ceiling(s), Walk- In Closet(s), Window Treatments, High Speed Internet
Heating Central, Electric
Cooling Central Air, Electric
Flooring Carpet, Tile
Furnishings Furnished
Fireplace No
Window Features Window Coverings
Appliance Dryer, Dishwasher, Disposal, Ice Maker, Microwave, Range, Refrigerator, RefrigeratorWithIce Maker, Washer
Exterior
Exterior Feature Outdoor Grill, Patio, Gas Grill
Parking Features Attached, Garage, Attached Carport, Garage Door Opener
Garage Spaces 2.0
Carport Spaces 2
Garage Description 2.0
Pool Concrete, Electric Heat, Heated, In Ground, Screen Enclosure, Salt Water, Community
Community Features Gated, Tennis Court(s), Street Lights
Utilities Available Cable Available, High Speed Internet Available, Underground Utilities
Amenities Available Beach Rights, Basketball Court, Bocce Court, Business Center, Clubhouse, Fitness Center, Golf Course, Barbecue, Picnic Area, Playground, Pickleball, Private Membership, Pool, Putting Green(s), Sidewalks, Tennis Court(s), Trail(s)
Waterfront Description None
Water Access Desc Public
View Landscaped
Porch Lanai, Patio, Porch, Screened
Garage Yes
Private Pool Yes
Building
Faces North
Story 2
Entry Level Two
Sewer Public Sewer
Water Public
Architectural Style Two Story
Level or Stories Two
Structure Type Block,Concrete
Schools
Elementary Schools Pelican Marsh
Middle Schools Pine Ridge
High Schools Barron Collier
Others
Pets Allowed Call, Conditional
Senior Community No
Tax ID 79855003089
Security Features Smoke Detector(s)
Disclosures RV Restriction(s)
Pets Allowed Call, Conditional
"I am committed to serving my clients for stress free transactions, while utilizing the latest technology available today! "






