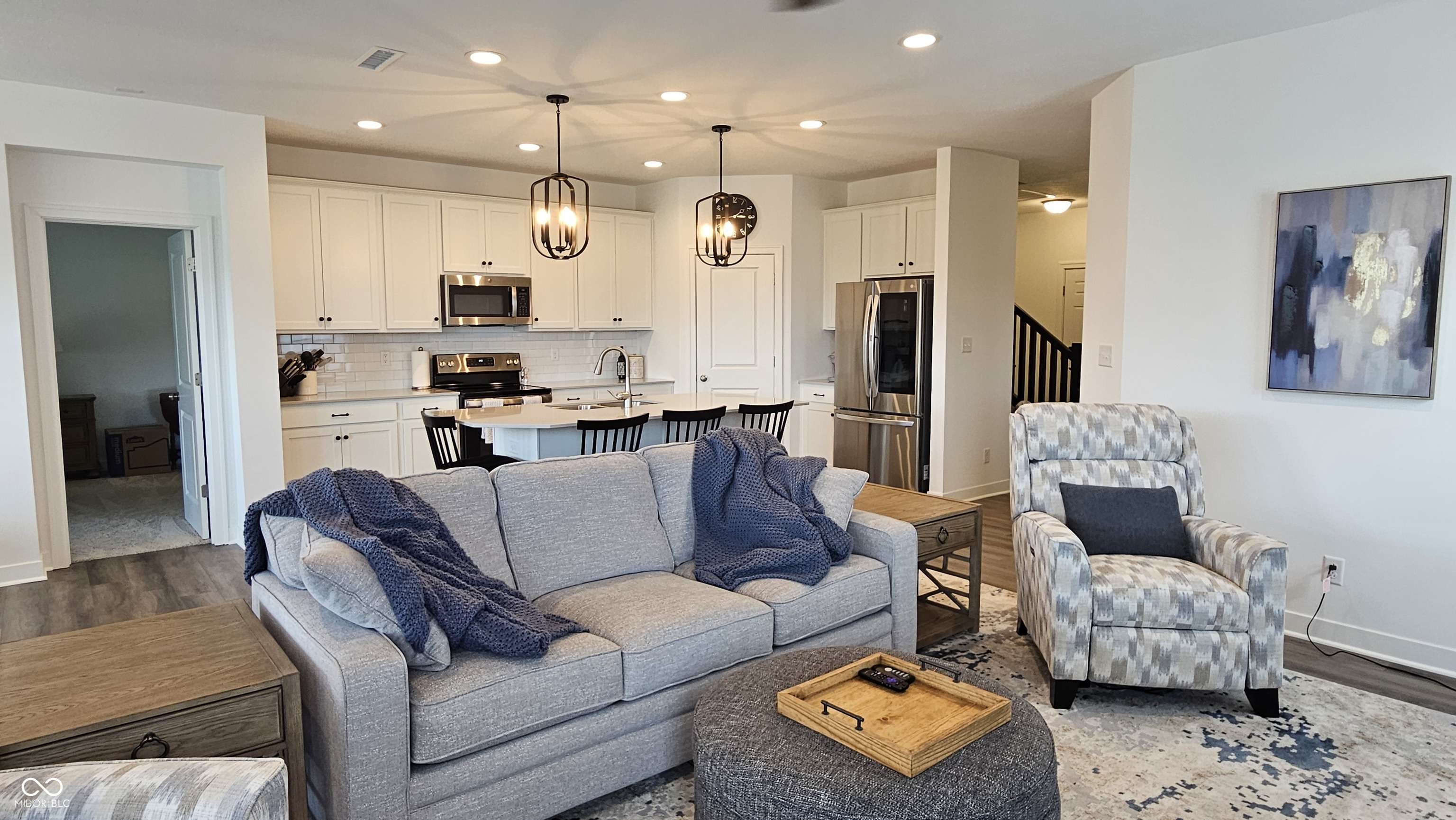3 Beds
3 Baths
2,370 SqFt
3 Beds
3 Baths
2,370 SqFt
Key Details
Property Type Single Family Home
Sub Type Single Family Residence
Listing Status Active
Purchase Type For Sale
Square Footage 2,370 sqft
Price per Sqft $165
Subdivision The Heritage
MLS Listing ID 22047291
Bedrooms 3
Full Baths 3
HOA Fees $155/mo
HOA Y/N Yes
Year Built 2022
Tax Year 2024
Lot Size 5,662 Sqft
Acres 0.13
Property Sub-Type Single Family Residence
Property Description
Location
State IN
County Boone
Rooms
Main Level Bedrooms 2
Interior
Interior Features Attic Access, Bath Sinks Double Main, High Ceilings, Paddle Fan, Hi-Speed Internet Availbl, Pantry, Smart Thermostat, Walk-In Closet(s)
Heating Forced Air, Natural Gas
Cooling Central Air
Fireplace Y
Appliance Dishwasher, Dryer, Electric Water Heater, Disposal, Microwave, Electric Oven, Refrigerator, Washer, Water Softener Owned
Exterior
Garage Spaces 2.0
Utilities Available Cable Available, Water Connected
Building
Story Two
Foundation Slab
Water Public
Architectural Style Traditional
Structure Type Vinyl With Stone
New Construction false
Schools
Middle Schools Lebanon Middle School
High Schools Lebanon Senior High School
School District Lebanon Community School Corp
Others
HOA Fee Include Entrance Common,Lawncare,Maintenance,Management,Snow Removal
Ownership Mandatory Fee

"I am committed to serving my clients for stress free transactions, while utilizing the latest technology available today! "






