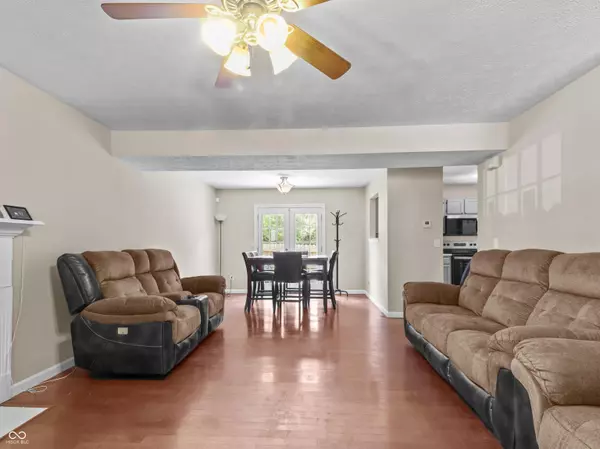3 Beds
3 Baths
2,284 SqFt
3 Beds
3 Baths
2,284 SqFt
Key Details
Property Type Single Family Home
Sub Type Single Family Residence
Listing Status Active
Purchase Type For Sale
Square Footage 2,284 sqft
Price per Sqft $122
Subdivision Speedway Woods
MLS Listing ID 22047851
Bedrooms 3
Full Baths 2
Half Baths 1
HOA Fees $256/ann
HOA Y/N Yes
Year Built 1995
Tax Year 2024
Lot Size 6,534 Sqft
Acres 0.15
Property Sub-Type Single Family Residence
Property Description
Location
State IN
County Marion
Rooms
Basement Finished
Interior
Interior Features Vaulted Ceiling(s), Walk-In Closet(s)
Heating Forced Air
Cooling Central Air
Fireplaces Number 1
Fireplaces Type Living Room
Fireplace Y
Appliance Microwave, Refrigerator, Washer, Dryer, Dishwasher
Exterior
Garage Spaces 2.0
View Y/N true
View Trees/Woods
Building
Story Multi/Split
Foundation Concrete Perimeter
Water Public
Architectural Style Split Level, Traditional
Structure Type Brick
New Construction false
Schools
Elementary Schools Westlake Elementary School
Middle Schools Chapel Hill 7Th & 8Th Grade Center
High Schools Ben Davis Ninth Grade Center
School District Msd Wayne Township
Others
HOA Fee Include Association Home Owners,Entrance Common,Insurance
Ownership Mandatory Fee

"I am committed to serving my clients for stress free transactions, while utilizing the latest technology available today! "






