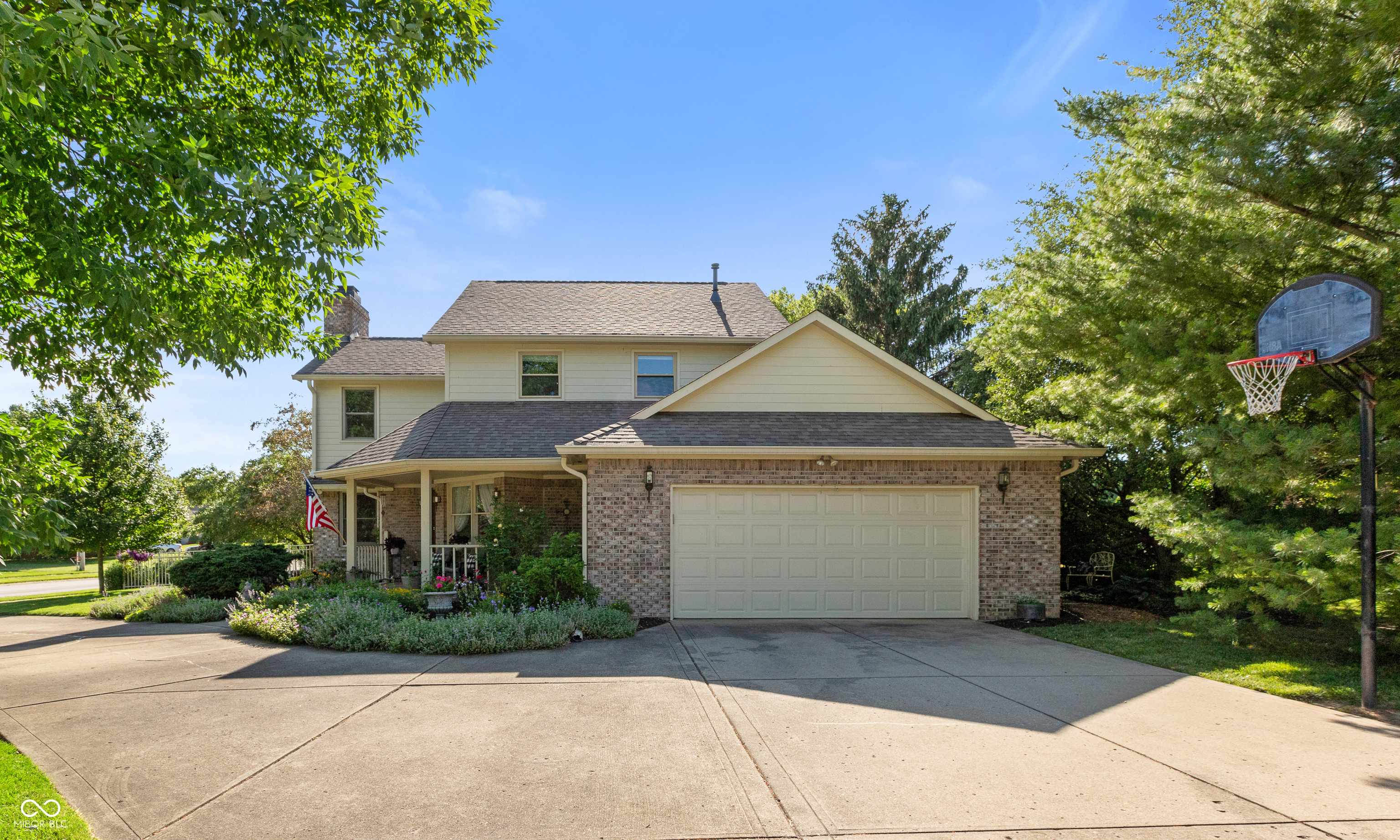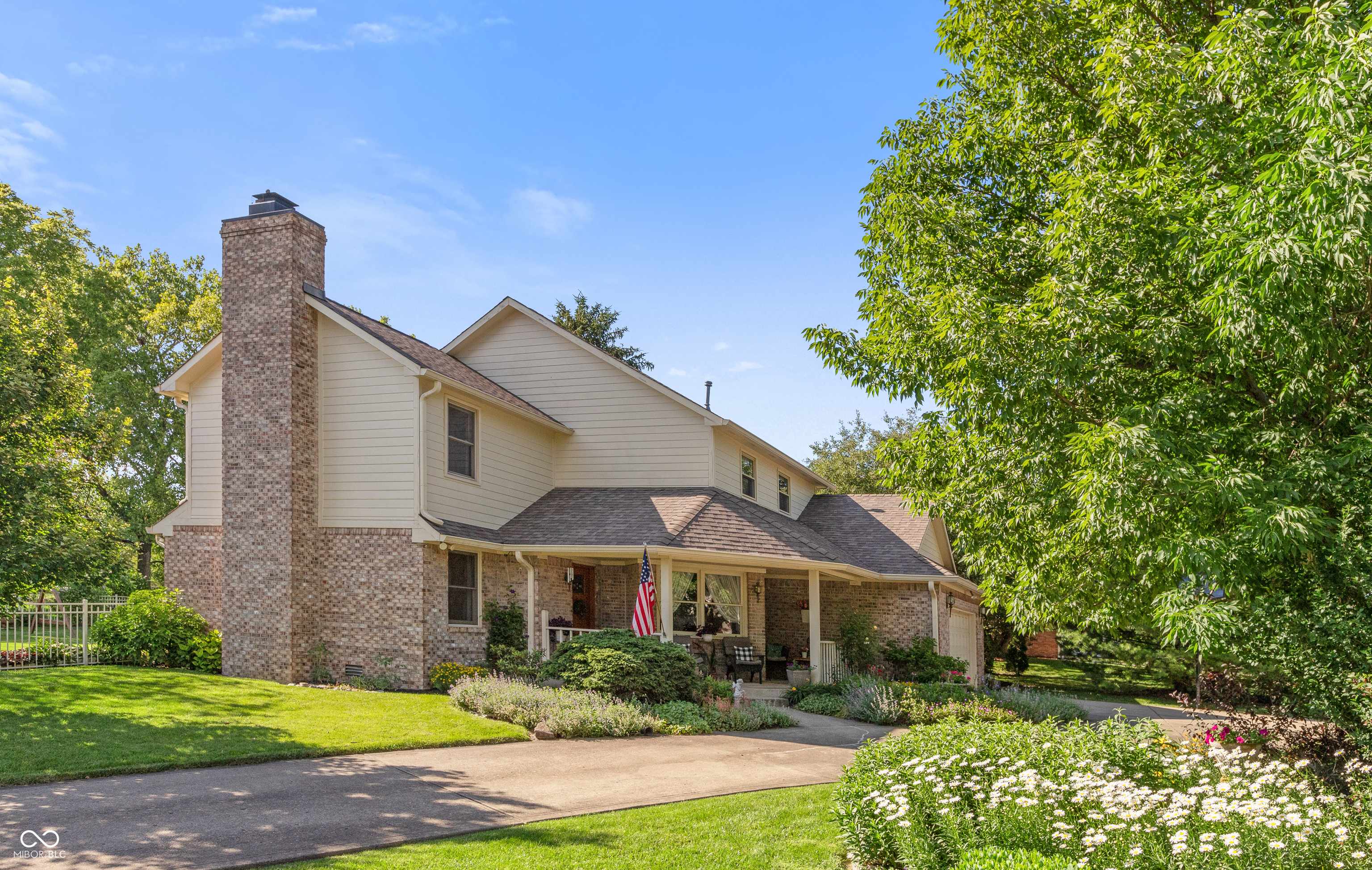4 Beds
3 Baths
2,058 SqFt
4 Beds
3 Baths
2,058 SqFt
Key Details
Property Type Single Family Home
Sub Type Single Family Residence
Listing Status Active
Purchase Type For Sale
Square Footage 2,058 sqft
Price per Sqft $193
Subdivision Deer Meadows
MLS Listing ID 22049322
Bedrooms 4
Full Baths 2
Half Baths 1
HOA Y/N No
Year Built 1994
Tax Year 2024
Lot Size 0.310 Acres
Acres 0.31
Property Sub-Type Single Family Residence
Property Description
Location
State IN
County Hendricks
Interior
Interior Features Attic Pull Down Stairs, Hardwood Floors, Hi-Speed Internet Availbl
Heating Natural Gas
Cooling Central Air
Fireplaces Number 1
Fireplaces Type Gas Log, Living Room
Fireplace Y
Appliance Gas Cooktop, Dishwasher, Disposal, Gas Water Heater, Microwave, Gas Oven, Refrigerator, Water Softener Owned
Exterior
Exterior Feature Barn Mini
Garage Spaces 2.0
Utilities Available Cable Available, Natural Gas Connected
Building
Story Two
Foundation Crawl Space
Water Public
Architectural Style Traditional
Structure Type Brick,Cement Siding
New Construction false
Schools
Elementary Schools Pittsboro Elementary School
Middle Schools Tri-West Middle School
High Schools Tri-West Senior High School
School District North West Hendricks Schools
Others
Virtual Tour https://www.tourfactory.com/idxr3215038

"I am committed to serving my clients for stress free transactions, while utilizing the latest technology available today! "






