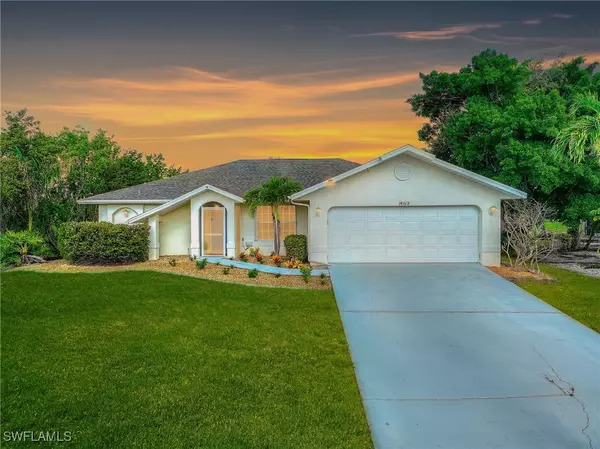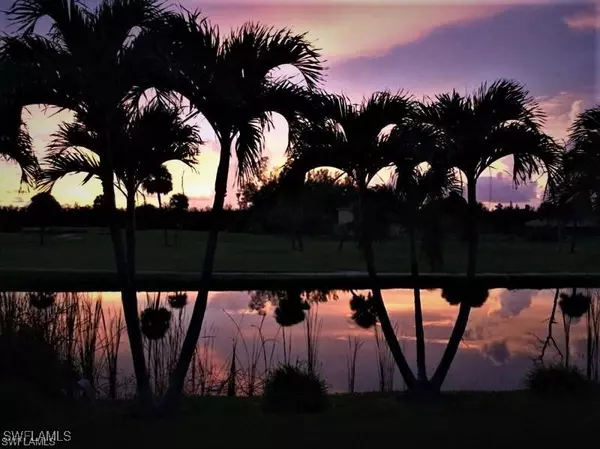4 Beds
2 Baths
2,026 SqFt
4 Beds
2 Baths
2,026 SqFt
Key Details
Property Type Single Family Home
Sub Type Single Family Residence
Listing Status Active
Purchase Type For Sale
Square Footage 2,026 sqft
Price per Sqft $209
Subdivision Alden Pines First Add
MLS Listing ID 225051473
Style Ranch,One Story
Bedrooms 4
Full Baths 2
Construction Status Resale
HOA Fees $50/mo
HOA Y/N Yes
Annual Recurring Fee 600.0
Year Built 1999
Annual Tax Amount $5,499
Tax Year 2024
Lot Size 0.334 Acres
Acres 0.334
Lot Dimensions Appraiser
Property Sub-Type Single Family Residence
Property Description
Tucked away on a peaceful cul-de-sac, this delightful 4-bedroom, 2-bath ranch-style home offers breathtaking sunset views over the water and golf course—the perfect retreat for golfers, boaters, or anyone craving the serenity of island life.
Step inside to discover a modern open-concept floor plan featuring gorgeous hardwood floors, an open kitchen with dark granite countertops, double refrigerators, stainless steel appliances, and crown molding throughout. The layout lives large, offering spacious bedrooms, a generous 2-car garage, and thoughtful upgrades including storm shutters, updated landscaping, and a 2023 NEW ROOF and storm shutters in 2017.
The kitchen overlooks the light-filled great room, while pocket sliding doors lead to a screened lanai and deck with stunning pond and golf course views—ideal for relaxing with a breeze or entertaining guests as the sun sets over the fairway.
Located just a few hundred yards from Pineland Marina and boat launch, this home offers quick access to world-class fishing, boating, and island hopping to Cabbage Key, Useppa, and Boca Grande. Also nearby are the historic Tarpon Lodge Resort, Randell Research Center, and the island-long bike path that winds through the lush beauty of Pine Island.
From the tranquil views and high-end finishes to the unbeatable location near shops, restaurants, and recreation, this home is a must-see slice of paradise in one of Southwest Florida's most coveted golf course communities.
Check out the photos and 3D virtual tour to truly appreciate the care and attention to detail that make this home so special. HOME IS ELEVATED AND HAS NEVER FLOOD OR INCURRED DAMAGE DURING ANY OF THE STORMS.
There has never been a better time to invest on the island. Alden Pines Golf Course is now for sale and is poised to become a vibrant island hotspot once it has been!
Location
State FL
County Lee
Community Alden Pines First Add
Area Pi01 - Pine Island (North)
Rooms
Bedroom Description 4.0
Interior
Interior Features Breakfast Bar, Built-in Features, Bedroom on Main Level, Tray Ceiling(s), Cathedral Ceiling(s), Dual Sinks, Family/ Dining Room, Handicap Access, Living/ Dining Room, Pantry, Shower Only, Separate Shower, Cable T V, Walk- In Closet(s), Window Treatments, High Speed Internet, Home Office
Heating Central, Electric
Cooling Central Air, Ceiling Fan(s), Electric
Flooring Carpet, Wood
Furnishings Unfurnished
Fireplace No
Window Features Sliding,Shutters,Window Coverings
Appliance Dryer, Dishwasher, Electric Cooktop, Freezer, Disposal, Microwave, Range, Refrigerator, Self Cleaning Oven, Washer
Laundry Inside, Laundry Tub
Exterior
Exterior Feature Patio
Parking Features Attached, Driveway, Garage, Paved, Garage Door Opener
Garage Spaces 2.0
Garage Description 2.0
Community Features Boat Facilities, Golf
Utilities Available Cable Available, High Speed Internet Available
Amenities Available Marina, Golf Course
Waterfront Description Lake
View Y/N Yes
Water Access Desc Public
View Golf Course, Landscaped, Lake, Trees/ Woods
Roof Type Shingle
Porch Lanai, Patio, Porch, Screened
Garage Yes
Private Pool No
Building
Lot Description On Golf Course, Cul- De- Sac, Pond on Lot
Faces East
Story 1
Sewer Septic Tank
Water Public
Architectural Style Ranch, One Story
Unit Floor 1
Structure Type Block,Concrete,Stucco
Construction Status Resale
Schools
Elementary Schools School Choice Lee County
Middle Schools School Choice Lee County
High Schools School Choice Lee County
Others
Pets Allowed Yes
HOA Fee Include None
Senior Community No
Tax ID 06-44-22-08-00000.1410
Ownership Single Family
Security Features Secured Garage/Parking,Smoke Detector(s)
Acceptable Financing All Financing Considered, Cash
Disclosures Disclosure on File
Listing Terms All Financing Considered, Cash
Pets Allowed Yes
Virtual Tour https://youtu.be/_LlHu18IoA4
"I am committed to serving my clients for stress free transactions, while utilizing the latest technology available today! "






