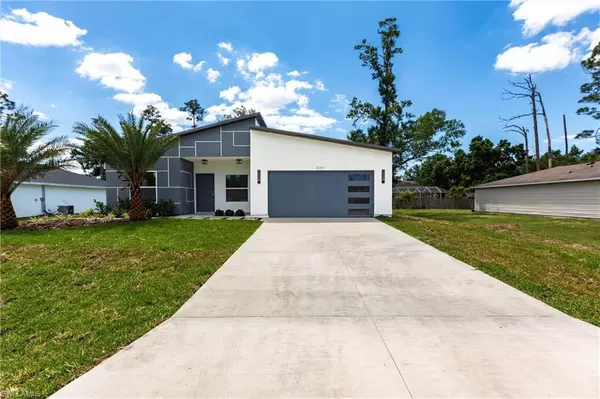5 Beds
3 Baths
2,295 SqFt
5 Beds
3 Baths
2,295 SqFt
Key Details
Property Type Single Family Home
Sub Type Single Family Residence
Listing Status Active
Purchase Type For Sale
Square Footage 2,295 sqft
Price per Sqft $239
Subdivision Port Charlotte
MLS Listing ID 225061909
Style New Construction
Bedrooms 5
Full Baths 3
HOA Y/N Yes
Year Built 2025
Annual Tax Amount $594
Tax Year 2024
Lot Size 10,018 Sqft
Acres 0.23
Property Sub-Type Single Family Residence
Source Florida Gulf Coast
Land Area 2715
Property Description
Location
State FL
County Charlotte
Area Port Charlotte
Rooms
Bedroom Description Master BR Ground
Dining Room Breakfast Bar, Dining - Living, Eat-in Kitchen
Kitchen Island
Interior
Interior Features Built-In Cabinets, Cathedral Ceiling(s), Closet Cabinets, Walk-In Closet(s)
Heating Central Electric, Solar
Equipment Dishwasher, Microwave, Range, Refrigerator, Solar Panels, Washer/Dryer Hookup
Furnishings Unfurnished
Fireplace No
Appliance Dishwasher, Microwave, Range, Refrigerator
Heat Source Central Electric, Solar
Exterior
Parking Features Driveway Paved, Attached
Garage Spaces 2.0
Amenities Available None
Waterfront Description None
View Y/N Yes
Roof Type Metal
Street Surface Paved
Porch Patio
Total Parking Spaces 2
Garage Yes
Private Pool No
Building
Lot Description Regular
Story 1
Sewer Septic Tank
Water Central
Architectural Style Ranch, Single Family
Level or Stories 1
Structure Type Metal Frame
New Construction Yes
Schools
Elementary Schools Liberty Elementary
Middle Schools Murdock Middle
High Schools Port Charlotte High
Others
Pets Allowed Yes
Senior Community No
Tax ID 402203254001
Ownership Single Family

"I am committed to serving my clients for stress free transactions, while utilizing the latest technology available today! "






