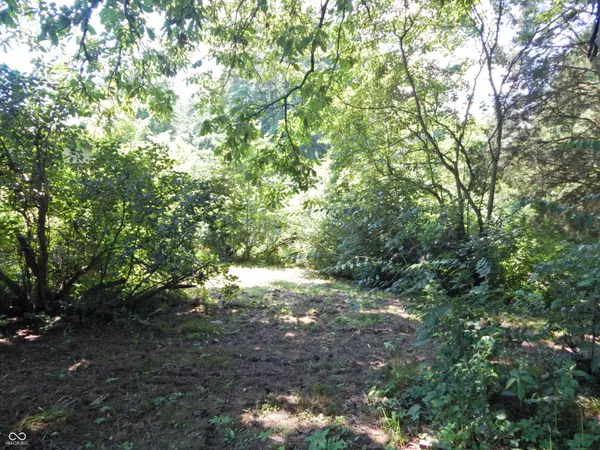3 Beds
2 Baths
2,128 SqFt
3 Beds
2 Baths
2,128 SqFt
Key Details
Property Type Single Family Home
Sub Type Single Family Residence
Listing Status Pending
Purchase Type For Sale
Square Footage 2,128 sqft
Price per Sqft $147
Subdivision No Subdivision
MLS Listing ID 22049516
Bedrooms 3
Full Baths 1
Half Baths 1
Year Built 1972
Tax Year 2024
Lot Size 5.500 Acres
Acres 5.5
Property Sub-Type Single Family Residence
Property Description
Location
State IN
County Hendricks
Rooms
Main Level Bedrooms 3
Interior
Interior Features Eat-in Kitchen, Pantry
Heating Propane
Cooling None
Fireplaces Number 1
Fireplaces Type Family Room
Fireplace Y
Appliance Dryer, Electric Oven, Washer, Water Heater
Exterior
Exterior Feature Barn Pole
Garage Spaces 2.0
Utilities Available Septic System
Building
Story One
Foundation Crawl Space
Water Well, Private
Architectural Style Ranch
Structure Type Brick
New Construction false
Schools
Middle Schools Cascade Middle School
High Schools Cascade Senior High School
School District Mill Creek Community Sch Corp

"I am committed to serving my clients for stress free transactions, while utilizing the latest technology available today! "






