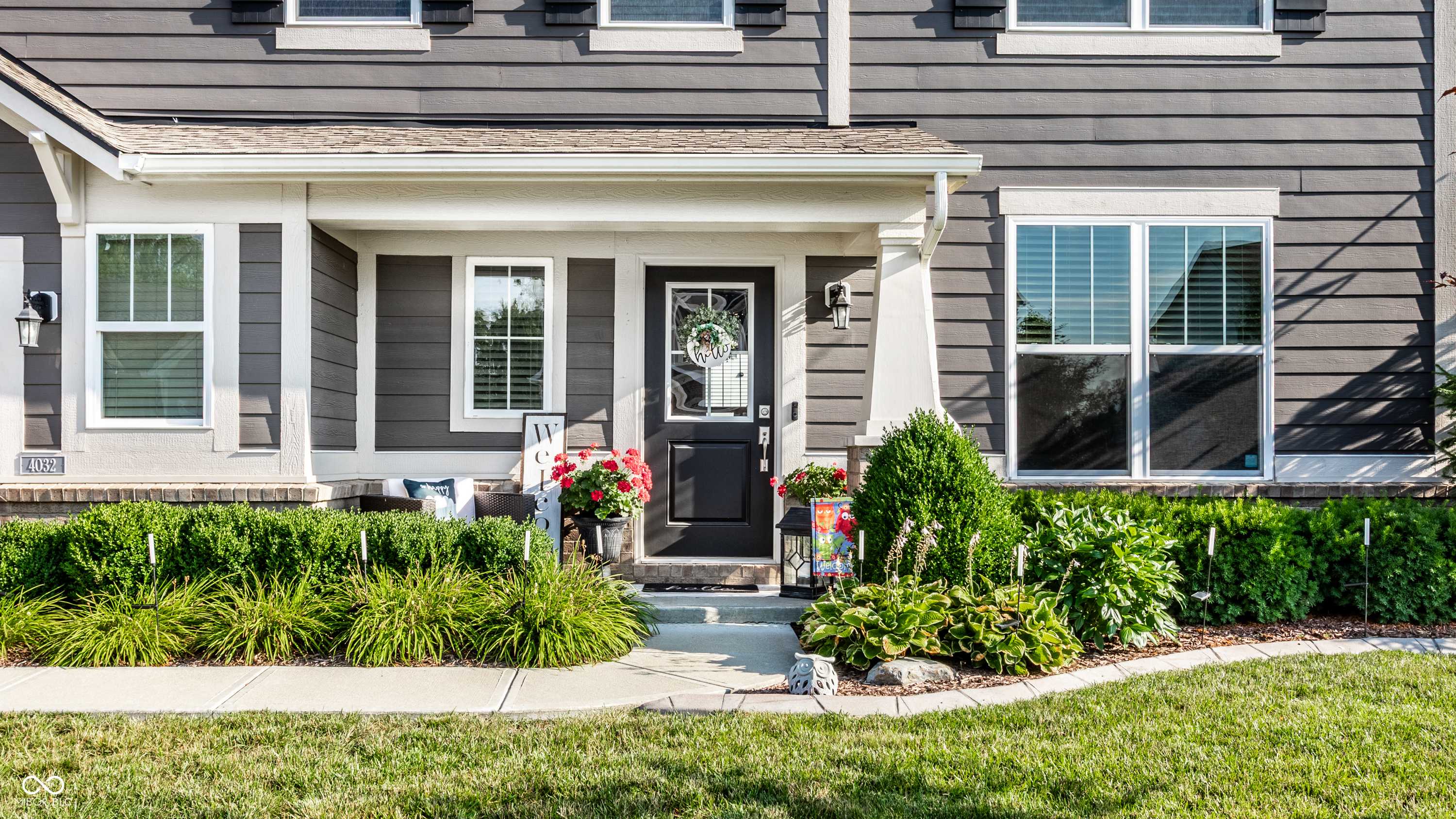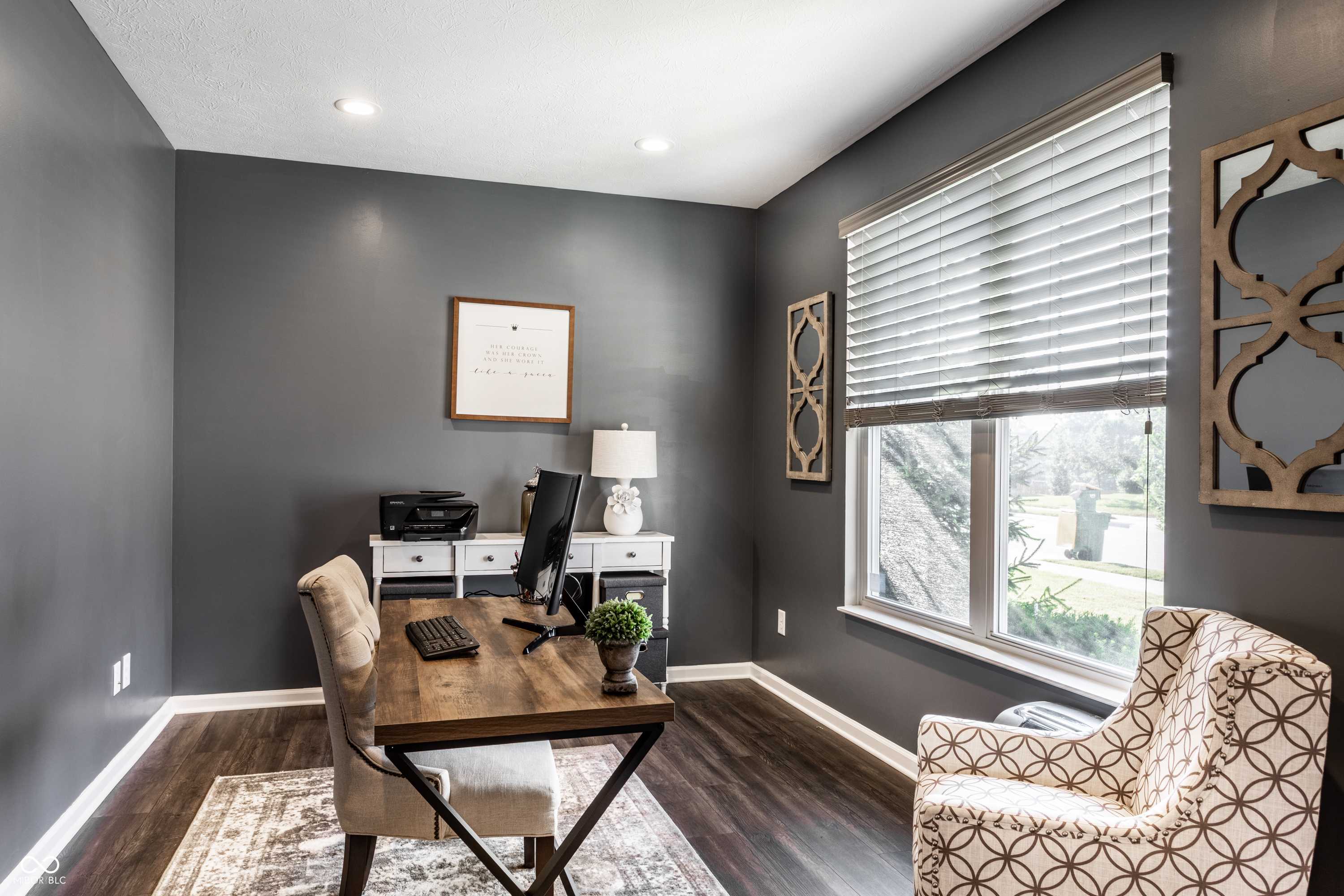4 Beds
3 Baths
2,548 SqFt
4 Beds
3 Baths
2,548 SqFt
Key Details
Property Type Single Family Home
Sub Type Single Family Residence
Listing Status Active
Purchase Type For Sale
Square Footage 2,548 sqft
Price per Sqft $160
Subdivision Four Oaks
MLS Listing ID 22047621
Bedrooms 4
Full Baths 2
Half Baths 1
HOA Fees $425/mo
HOA Y/N Yes
Year Built 2018
Tax Year 2024
Lot Size 0.260 Acres
Acres 0.26
Property Sub-Type Single Family Residence
Property Description
Location
State IN
County Hendricks
Rooms
Kitchen Kitchen Updated
Interior
Interior Features Kitchen Island, Entrance Foyer, Hi-Speed Internet Availbl, Eat-in Kitchen, Pantry, Smart Thermostat, Walk-In Closet(s)
Heating Forced Air, Natural Gas
Cooling Central Air
Fireplaces Number 1
Fireplaces Type Family Room, Gas Log
Fireplace Y
Appliance Gas Cooktop, Dishwasher, Dryer, Microwave, Double Oven, Refrigerator, Washer, Water Heater, Water Softener Owned
Exterior
Exterior Feature Gas Grill
Garage Spaces 2.0
Utilities Available Electricity Connected, Natural Gas Connected
Building
Story Two
Foundation Slab
Water Public
Architectural Style Traditional
Structure Type Brick,Cement Siding
New Construction false
Schools
School District Avon Community School Corp
Others
HOA Fee Include Association Home Owners,Clubhouse,Insurance,Maintenance,Trash,Walking Trails
Ownership Mandatory Fee

"I am committed to serving my clients for stress free transactions, while utilizing the latest technology available today! "






