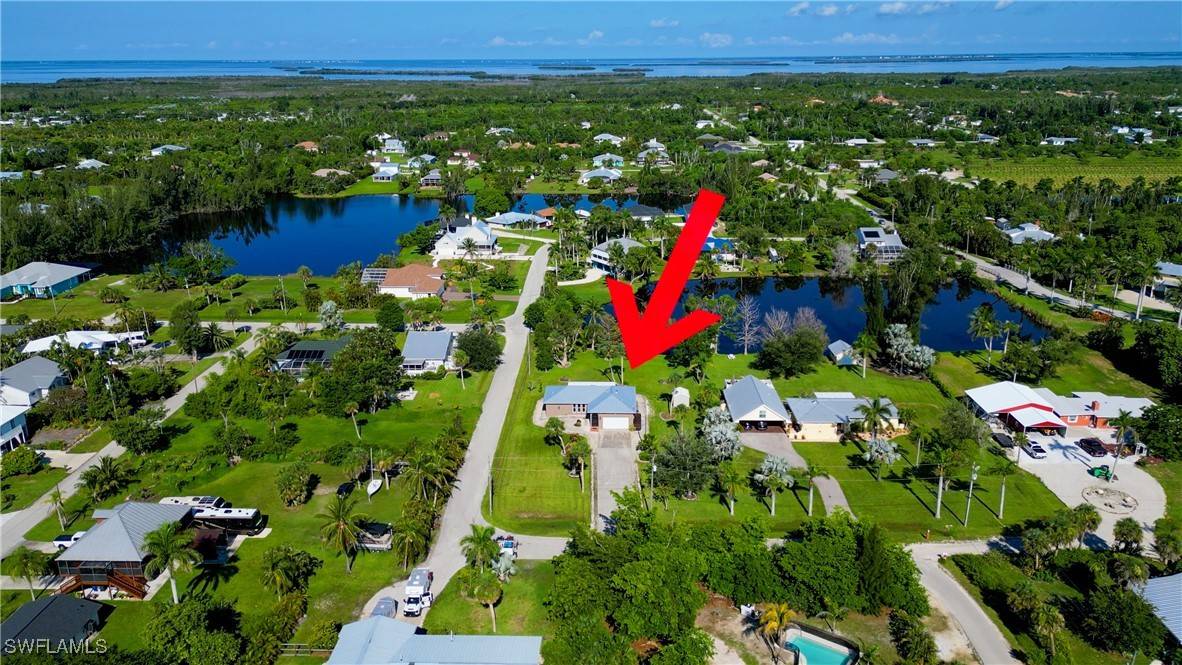2 Beds
2 Baths
1,304 SqFt
2 Beds
2 Baths
1,304 SqFt
Key Details
Property Type Single Family Home
Sub Type Single Family Residence
Listing Status Active
Purchase Type For Sale
Square Footage 1,304 sqft
Price per Sqft $268
Subdivision Pine Island
MLS Listing ID 225053725
Style Ranch,One Story
Bedrooms 2
Full Baths 2
Construction Status Resale
HOA Y/N No
Year Built 1985
Annual Tax Amount $1,727
Tax Year 2024
Lot Size 0.990 Acres
Acres 0.99
Lot Dimensions Appraiser
Property Sub-Type Single Family Residence
Property Description
Location
State FL
County Lee
Community Pine Island
Area Pi01 - Pine Island (North)
Rooms
Bedroom Description 2.0
Interior
Interior Features Breakfast Bar, Bedroom on Main Level, Cathedral Ceiling(s), Entrance Foyer, Living/ Dining Room, Main Level Primary, Pantry, Shower Only, Separate Shower, Walk- In Closet(s), Window Treatments, Split Bedrooms
Heating Central, Electric
Cooling Central Air, Ceiling Fan(s), Electric
Flooring Tile
Furnishings Unfurnished
Fireplace No
Window Features Single Hung,Sliding,Impact Glass,Window Coverings
Appliance Dryer, Dishwasher, Microwave, Range, Refrigerator, Washer
Laundry Inside, Laundry Tub
Exterior
Exterior Feature Deck, Room For Pool, Shutters Electric, Water Feature
Parking Features Attached, Driveway, Garage, Paved, R V Access/ Parking, Garage Door Opener
Garage Spaces 2.0
Garage Description 2.0
Community Features Boat Facilities, Non- Gated
Utilities Available Cable Available, High Speed Internet Available
Amenities Available None
Waterfront Description Lake, Across the Road Water Frontage
View Y/N Yes
Water Access Desc Public
View Landscaped, Lake, Pond
Roof Type Metal
Porch Deck, Lanai, Open, Porch, Screened
Garage Yes
Private Pool No
Building
Lot Description Oversized Lot, Cul- De- Sac, Dead End, Pond on Lot
Faces East
Story 1
Sewer Septic Tank
Water Public
Architectural Style Ranch, One Story
Additional Building Outbuilding
Unit Floor 1
Structure Type Block,Concrete,Stucco
Construction Status Resale
Others
Pets Allowed Yes
HOA Fee Include None
Senior Community No
Tax ID 21-44-22-00-00007.0130
Ownership Single Family
Security Features Smoke Detector(s)
Acceptable Financing All Financing Considered, Cash, FHA, VA Loan
Disclosures Owner Has Flood Insurance, Seller Disclosure
Listing Terms All Financing Considered, Cash, FHA, VA Loan
Pets Allowed Yes
Virtual Tour https://tours.realestatephotos360.com/idx/285472
"I am committed to serving my clients for stress free transactions, while utilizing the latest technology available today! "






