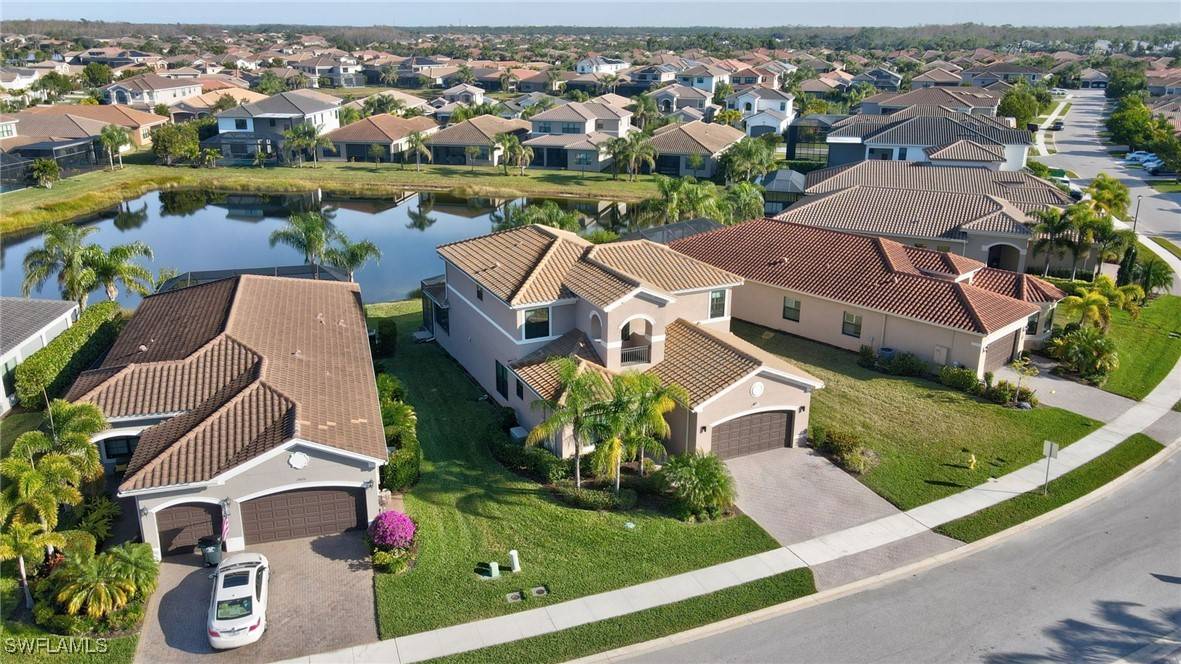5 Beds
4 Baths
3,506 SqFt
5 Beds
4 Baths
3,506 SqFt
Key Details
Property Type Single Family Home
Sub Type Single Family Residence
Listing Status Active
Purchase Type For Sale
Square Footage 3,506 sqft
Price per Sqft $220
Subdivision Marina Bay
MLS Listing ID 225062986
Style Two Story
Bedrooms 5
Full Baths 4
Construction Status Resale
HOA Fees $923/qua
HOA Y/N No
Annual Recurring Fee 3692.0
Year Built 2020
Annual Tax Amount $8,171
Tax Year 2024
Lot Size 8,468 Sqft
Acres 0.1944
Lot Dimensions Appraiser
Property Sub-Type Single Family Residence
Property Description
Location
State FL
County Lee
Community Marina Bay
Area Fm22 - Fort Myers City Limits
Rooms
Bedroom Description 5.0
Interior
Interior Features Breakfast Bar, Built-in Features, Bedroom on Main Level, Bathtub, Tray Ceiling(s), Closet Cabinetry, Dual Sinks, Family/ Dining Room, Jetted Tub, Kitchen Island, Living/ Dining Room, Main Level Primary, Separate Shower, Split Bedrooms
Heating Central, Electric
Cooling Central Air, Electric
Flooring Carpet, Tile
Equipment Generator
Furnishings Unfurnished
Fireplace No
Window Features Impact Glass
Appliance Built-In Oven, Double Oven, Dishwasher, Electric Cooktop, Freezer, Disposal, Range, Refrigerator, Self Cleaning Oven, Washer
Laundry Inside
Exterior
Exterior Feature Security/ High Impact Doors, Outdoor Grill, Gas Grill
Parking Features Attached, Driveway, Garage, Paved, Garage Door Opener
Garage Spaces 3.0
Garage Description 3.0
Pool Community
Community Features Non- Gated, Street Lights
Utilities Available Cable Available
Amenities Available Basketball Court, Clubhouse, Playground, Pickleball, Pool, Sidewalks, Tennis Court(s)
Waterfront Description Lake
View Y/N Yes
Water Access Desc Public
View Lake
Roof Type Tile
Porch Lanai, Porch, Screened
Garage Yes
Private Pool No
Building
Lot Description Irregular Lot
Faces South
Story 2
Entry Level Two
Sewer Public Sewer
Water Public
Architectural Style Two Story
Level or Stories Two
Unit Floor 1
Structure Type Block,Concrete,Stucco
Construction Status Resale
Others
Pets Allowed Call, Conditional
HOA Fee Include Irrigation Water,Maintenance Grounds,Road Maintenance,Street Lights,Trash
Senior Community No
Tax ID 14-45-25-P1-35000.5120
Ownership Single Family
Security Features Secured Garage/Parking,Smoke Detector(s)
Acceptable Financing All Financing Considered, Cash
Disclosures Familial Relation
Listing Terms All Financing Considered, Cash
Pets Allowed Call, Conditional
"I am committed to serving my clients for stress free transactions, while utilizing the latest technology available today! "






