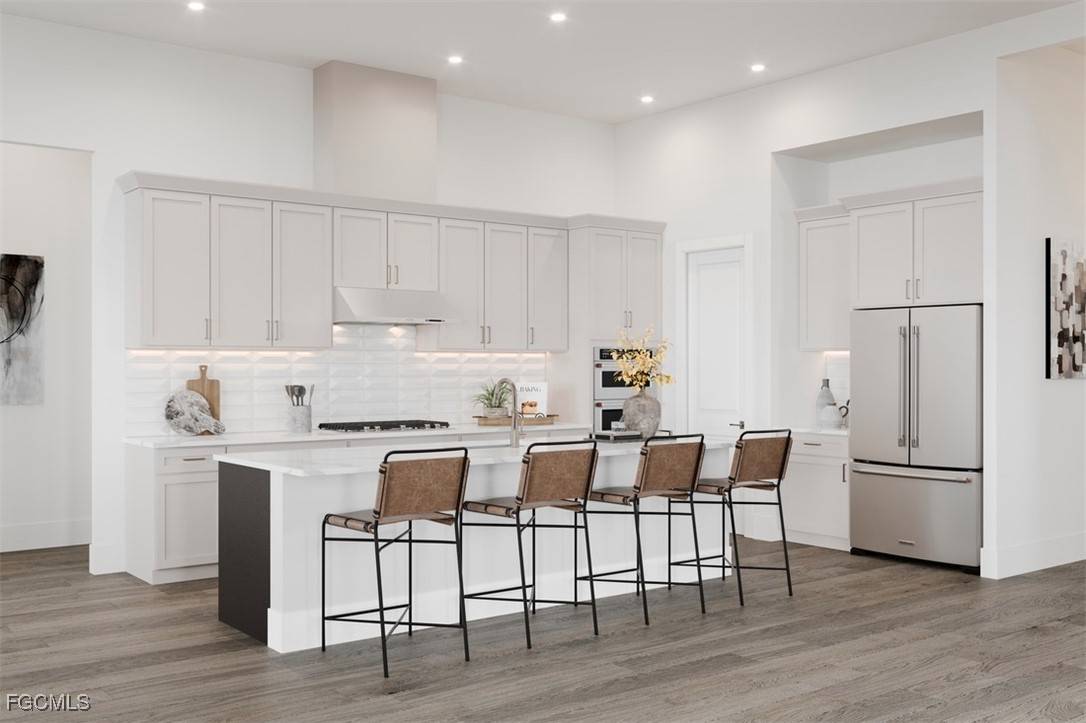3 Beds
4 Baths
2,506 SqFt
3 Beds
4 Baths
2,506 SqFt
OPEN HOUSE
Sun Jul 20, 11:00am - 4:00pm
Wed Jul 23, 11:00am - 4:00pm
Fri Jul 25, 11:00am - 4:00pm
Sat Jul 26, 11:00am - 4:00pm
Sun Jul 27, 11:00am - 4:00pm
Wed Jul 30, 11:00am - 4:00pm
Fri Aug 01, 11:00am - 4:00pm
Key Details
Property Type Single Family Home
Sub Type Single Family Residence
Listing Status Active
Purchase Type For Sale
Square Footage 2,506 sqft
Price per Sqft $296
Subdivision Regency
MLS Listing ID 225056406
Style Ranch,One Story
Bedrooms 3
Full Baths 3
Half Baths 1
Construction Status Under Construction
HOA Fees $135/mo
HOA Y/N Yes
Annual Recurring Fee 5208.0
Year Built 2025
Annual Tax Amount $3,443
Tax Year 2024
Lot Size 8,276 Sqft
Acres 0.19
Lot Dimensions Builder
Property Sub-Type Single Family Residence
Property Description
Location
State FL
County Charlotte
Community Babcock Ranch
Area Br01 - Babcock Ranch
Rooms
Bedroom Description 3.0
Interior
Interior Features Tray Ceiling(s), Dual Sinks, Eat-in Kitchen, Walk- In Closet(s)
Heating Central, Electric
Cooling Central Air, Electric
Flooring Tile
Furnishings Unfurnished
Fireplace No
Window Features Impact Glass
Appliance Built-In Oven, Dryer, Dishwasher, Freezer, Gas Cooktop, Disposal, Microwave, Refrigerator, Tankless Water Heater, Washer
Laundry Inside
Exterior
Exterior Feature Room For Pool
Parking Features Attached, Garage, Garage Door Opener
Garage Spaces 3.0
Garage Description 3.0
Pool Community
Community Features Gated
Utilities Available Cable Available
Amenities Available Clubhouse, Pool, Spa/Hot Tub, Management
Waterfront Description Lake
View Y/N Yes
Water Access Desc Assessment Unpaid
View Lake
Roof Type Shingle
Garage Yes
Private Pool No
Building
Lot Description Rectangular Lot
Faces Northeast
Story 1
Sewer Assessment Unpaid
Water Assessment Unpaid
Architectural Style Ranch, One Story
Structure Type Block,Concrete,Stucco
Construction Status Under Construction
Others
Pets Allowed Yes
HOA Fee Include Maintenance Grounds
Senior Community Yes
Ownership Single Family
Acceptable Financing All Financing Considered, Cash
Disclosures Owner Has Flood Insurance
Listing Terms All Financing Considered, Cash
Pets Allowed Yes
"I am committed to serving my clients for stress free transactions, while utilizing the latest technology available today! "






