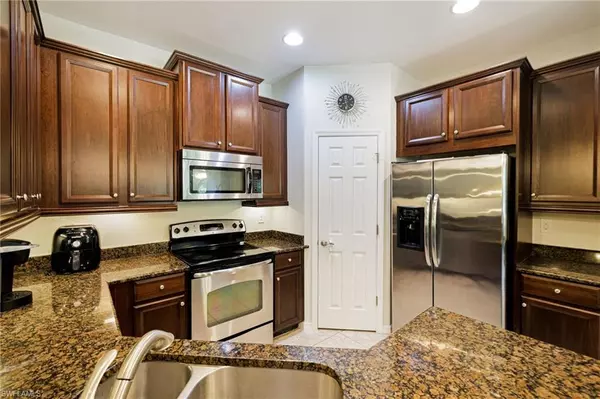
3 Beds
2 Baths
1,440 SqFt
3 Beds
2 Baths
1,440 SqFt
Key Details
Property Type Condo
Sub Type Low Rise (1-3)
Listing Status Active
Purchase Type For Sale
Square Footage 1,440 sqft
Price per Sqft $284
Subdivision Mirasol At Coconut Point
MLS Listing ID 225063937
Style Carriage/Coach
Bedrooms 3
Full Baths 2
Condo Fees $1,905/qua
HOA Y/N No
Annual Recurring Fee 7620.0
Min Days of Lease 90
Leases Per Year 4
Year Built 2013
Annual Tax Amount $1,956
Tax Year 2024
Lot Size 6,377 Sqft
Acres 0.1464
Property Sub-Type Low Rise (1-3)
Source Naples
Property Description
The split-bedroom floor plan features a wide-open living and dining area with tile throughout the main living space. The kitchen is a standout—designed for both function and style—with granite countertops, hardwood cabinetry, stainless steel appliances, and a large walk-in pantry.
The primary suite is a relaxing retreat with newly updated tile flooring, a walk-in closet, and an en suite bathroom featuring dual sinks and a walk-in shower. Two additional guest bedrooms are generously sized, offering flexibility for family or visitors, and share a full bath with a tub/shower combo.
Start your mornings or end your days on the peaceful, tiled, and screened-in lanai—your own private escape.
Mirasol at Coconut Point is a boutique gated community offering resort-style amenities including a sparkling pool and spa, clubhouse, and fitness center—all within walking distance to Coconut Point Mall's incredible shopping, dining, and entertainment. Conveniently located near FGCU, RSW Airport, top-rated hospitals, and major highways.
This home is being sold fully furnished and move-in ready—just bring your suitcase! Don't miss your chance to own in one of Estero's most desirable and well-located communities.
Location
State FL
County Lee
Area Es04 - The Brooks
Rooms
Dining Room Breakfast Bar, Dining - Living
Interior
Interior Features Split Bedrooms, Guest Bath, Guest Room, Built-In Cabinets, Wired for Data, Pantry, Walk-In Closet(s)
Heating Central Electric
Cooling Ceiling Fan(s), Central Electric
Flooring Carpet, Tile
Window Features Single Hung,Shutters - Manual,Window Coverings
Appliance Electric Cooktop, Dishwasher, Disposal, Dryer, Microwave, Range, Refrigerator, Refrigerator/Freezer, Self Cleaning Oven, Warming Drawer, Washer
Laundry Inside
Exterior
Exterior Feature Privacy Wall, Sprinkler Auto
Garage Spaces 1.0
Community Features Clubhouse, Park, Pool, Fitness Center, Street Lights, Gated
Utilities Available Underground Utilities, Cable Available
Waterfront Description None
View Y/N Yes
View Landscaped Area, Privacy Wall
Roof Type Tile
Porch Screened Lanai/Porch
Garage Yes
Private Pool No
Building
Lot Description Regular
Sewer Central
Water Central
Architectural Style Carriage/Coach
Level or Stories 2 Story
Structure Type Concrete Block,Stucco
New Construction No
Others
HOA Fee Include Cable TV,Internet,Irrigation Water,Maintenance Grounds,Legal/Accounting,Master Assn. Fee Included,Pest Control Exterior,Rec Facilities,Reserve,Security,Sewer,Street Lights,Street Maintenance,Trash,Water
Senior Community No
Tax ID 09-47-25-E2-48001.0204
Ownership Single Family
Security Features Smoke Detector(s),Smoke Detectors
Acceptable Financing Buyer Finance/Cash, FHA, VA Loan
Listing Terms Buyer Finance/Cash, FHA, VA Loan
Pets Allowed With Approval
Virtual Tour https://player.vimeo.com/video/1103203172?byline=0&title=0&owner=0&name=0&logos=0&profile=0&profilepicture=0&vimeologo=0&portrait=0

"I am committed to serving my clients for stress free transactions, while utilizing the latest technology available today! "






